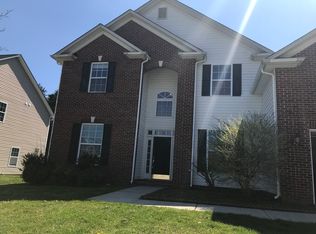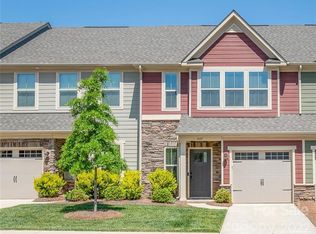Incredible value! Tons of square footage for the price! Must see this large home with 4 bedrooms, PLUS a bonus room! Long foeyer opens up to formal living/dining rooms and leads to open layout for family room & kitchen. All bedrooms upstairs. Master bedroom has trey ceiling and master bath with sep. shower/tub with tons of storage! This one won't last! Hurry!
This property is off market, which means it's not currently listed for sale or rent on Zillow. This may be different from what's available on other websites or public sources.

