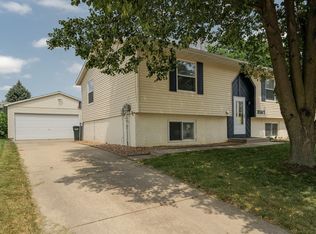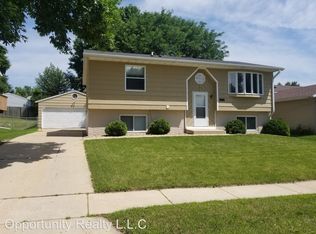Closed
$350,000
2100 48th St NW, Rochester, MN 55901
5beds
2,464sqft
Single Family Residence
Built in 1987
7,405.2 Square Feet Lot
$364,300 Zestimate®
$142/sqft
$2,335 Estimated rent
Home value
$364,300
$332,000 - $401,000
$2,335/mo
Zestimate® history
Loading...
Owner options
Explore your selling options
What's special
Welcome to this charming and spacious home, offering 2342 sq ft of thoughtfully designed living space that strikes the perfect balance between style and function. The fully upgraded kitchen features sleek stainless steel appliances and a modern gas range, perfect for both cooking and entertaining. The lower level is a true highlight, with a cozy gas fireplace, a generous family room, and a convenient wet bar-ideal for casual gatherings or more formal entertaining. It also has space for a second fridge, adding practicality to this already well-appointed space. Step outside to the deck, where you can relax while overlooking the fully fenced yard. This private outdoor retreat is perfect for gardening, outdoor activities, or simply enjoying the sunshine. The secure yard offers a peaceful environment, making it ideal for families with children or pets. With 3 bedrooms on the lower level and 2 on the main floor, there’s plenty of room for everyone to spread out and enjoy their own space. Whether you're hosting family gatherings or enjoying quiet time at home, this layout offers versatility to suit your lifestyle. Beyond its aesthetic upgrades, this home is designed for modern comfort and convenience. With 2342 square feet of finished space, it offers ample room to grow and adapt to your needs. Don’t miss the opportunity to make this beautifully updated home your forever sanctuary.
Zillow last checked: 8 hours ago
Listing updated: May 06, 2025 at 08:06am
Listed by:
Mary DaRos 507-358-0624,
Edina Realty, Inc.
Bought with:
Siham Mahamood
Keller Williams Premier Realty
Source: NorthstarMLS as distributed by MLS GRID,MLS#: 6629525
Facts & features
Interior
Bedrooms & bathrooms
- Bedrooms: 5
- Bathrooms: 2
- Full bathrooms: 2
Bedroom 1
- Level: Main
Bedroom 2
- Level: Main
Bedroom 3
- Level: Lower
Bedroom 4
- Level: Lower
Bedroom 5
- Level: Lower
Family room
- Level: Lower
Kitchen
- Level: Main
Laundry
- Level: Lower
Living room
- Level: Main
Heating
- Forced Air
Cooling
- Central Air
Appliances
- Included: Dishwasher, Disposal, Dryer, Exhaust Fan, Gas Water Heater, Microwave, Range, Refrigerator, Stainless Steel Appliance(s), Water Softener Owned
Features
- Basement: Block,Daylight,Egress Window(s),Finished,Sump Pump
- Number of fireplaces: 1
- Fireplace features: Family Room, Gas
Interior area
- Total structure area: 2,464
- Total interior livable area: 2,464 sqft
- Finished area above ground: 1,252
- Finished area below ground: 1,090
Property
Parking
- Total spaces: 2
- Parking features: Detached, Concrete
- Garage spaces: 2
Accessibility
- Accessibility features: None
Features
- Levels: Multi/Split
- Patio & porch: Deck
- Pool features: None
- Fencing: Full,Privacy
Lot
- Size: 7,405 sqft
- Dimensions: 110 x 66
Details
- Foundation area: 1212
- Parcel number: 741532003639
- Zoning description: Residential-Single Family
Construction
Type & style
- Home type: SingleFamily
- Property subtype: Single Family Residence
Materials
- Vinyl Siding, Frame
- Roof: Age Over 8 Years,Asphalt
Condition
- Age of Property: 38
- New construction: No
- Year built: 1987
Utilities & green energy
- Electric: Circuit Breakers
- Gas: Natural Gas
- Sewer: City Sewer/Connected
- Water: City Water/Connected
Community & neighborhood
Location
- Region: Rochester
- Subdivision: Cimarron Four
HOA & financial
HOA
- Has HOA: No
Other
Other facts
- Road surface type: Paved
Price history
| Date | Event | Price |
|---|---|---|
| 3/12/2025 | Sold | $350,000+1.4%$142/sqft |
Source: | ||
| 12/30/2024 | Pending sale | $345,000$140/sqft |
Source: | ||
| 11/15/2024 | Listed for sale | $345,000+1.6%$140/sqft |
Source: | ||
| 11/28/2023 | Sold | $339,500+4.5%$138/sqft |
Source: | ||
| 10/13/2023 | Pending sale | $325,000$132/sqft |
Source: | ||
Public tax history
| Year | Property taxes | Tax assessment |
|---|---|---|
| 2025 | $4,054 +16.8% | $311,200 +8.7% |
| 2024 | $3,470 | $286,400 +4.6% |
| 2023 | -- | $273,900 +6.5% |
Find assessor info on the county website
Neighborhood: Cimarron
Nearby schools
GreatSchools rating
- 6/10Overland Elementary SchoolGrades: PK-5Distance: 1.2 mi
- 3/10Dakota Middle SchoolGrades: 6-8Distance: 3 mi
- 8/10Century Senior High SchoolGrades: 8-12Distance: 3.8 mi
Schools provided by the listing agent
- Elementary: Robert Gage
- Middle: John Adams
- High: John Marshall
Source: NorthstarMLS as distributed by MLS GRID. This data may not be complete. We recommend contacting the local school district to confirm school assignments for this home.
Get a cash offer in 3 minutes
Find out how much your home could sell for in as little as 3 minutes with a no-obligation cash offer.
Estimated market value$364,300
Get a cash offer in 3 minutes
Find out how much your home could sell for in as little as 3 minutes with a no-obligation cash offer.
Estimated market value
$364,300

