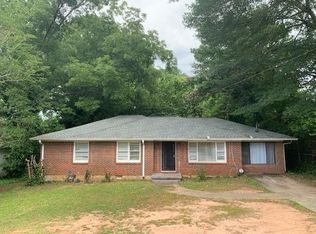4 bedroom 2 bathroom home close to downtown Decatur and East Atlanta Village. Open floor plan with a renovated dream kitchen. Quartz counter tops, subway back splash and stainless steel appliances. Master bedroom with a walk-in closet. Hardwood floors throughout! This home is on a corner lot. Great backyard THIS HOME WON'T LAST LONG **A MUST SEE TO QUALIFY FOR THIS HOMEAll occupants 18 and older must apply online and provide proof of income in the State of Georgia for the last 30 days and their photo ID. It is $65 each to apply and is non-refundable, payable with Master Card and Visa only.There will be a credit, background and rental history check.NET income (Not Gross) should be AT LEAST 3 times the rental amount.Good rental history from a Landlord for the last 2 years. NO negative references, current evictions or unpaid rental collections. Verification from a friend or family member only will lower your score.The following items will lower your score: Newly employed (less than a year), Low credit score or No credit file, Residential history verified by a friend or family member, History of late rental payments, NSF's, Dispossessory court filings, Bankruptcy, Increase in rent, Past Evictions, Negative residential info.Active Bankruptcy, Eviction in Progress, No Residential History or Multiple Residential Collections can result in an automatic Denial of your application
This property is off market, which means it's not currently listed for sale or rent on Zillow. This may be different from what's available on other websites or public sources.
