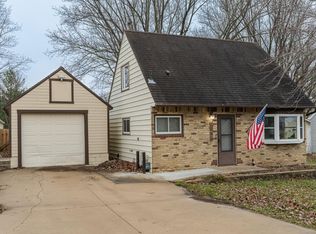Closed
$210,000
2100 14th St SE, Rochester, MN 55904
3beds
2,080sqft
Single Family Residence
Built in 1956
0.34 Acres Lot
$215,100 Zestimate®
$101/sqft
$1,636 Estimated rent
Home value
$215,100
$198,000 - $234,000
$1,636/mo
Zestimate® history
Loading...
Owner options
Explore your selling options
What's special
Welcome to this well kept three bedroom, one bathroom home nestled in a quiet neighborhood just out of the heart of Rochester, MN. Featuring a large two-stall garage and an expansive fully fenced in yard, this property offers the perfect blend of comfort, privacy and functionality. Step inside to find a warm and inviting living space with plenty of natural light and a layout that feels both open and cozy. The home is well-maintained and features a brand-new garage roof and a house roof that's only two years old, offering peace of mind and move-in-ready convenience. Outside, enjoy the generous backyard-ideal for pets, play, gardening, or entertaining. Conveniently located near schools, parks, shopping, and all the amenities Rochester has to offer, this home is a perfect fit for first-time buyers, downsizers, or anyone looking for easy living with room to breathe. Don't miss your opportunity to own this lovely home in a great location.
Zillow last checked: 8 hours ago
Listing updated: September 10, 2025 at 11:21am
Listed by:
Kris Lindahl 763-292-4455,
Kris Lindahl Real Estate,
Ryan Ernest Kelley 507-513-1231
Bought with:
Diego Correa Bravo
Re/Max Results
Source: NorthstarMLS as distributed by MLS GRID,MLS#: 6745627
Facts & features
Interior
Bedrooms & bathrooms
- Bedrooms: 3
- Bathrooms: 1
- Full bathrooms: 1
Bedroom 1
- Level: Main
- Area: 121 Square Feet
- Dimensions: 11x11
Bedroom 2
- Level: Main
- Area: 99 Square Feet
- Dimensions: 11x9
Bedroom 3
- Level: Upper
- Area: 198 Square Feet
- Dimensions: 18x11
Family room
- Level: Lower
- Area: 276 Square Feet
- Dimensions: 23x12
Kitchen
- Level: Main
- Area: 130 Square Feet
- Dimensions: 13x10
Living room
- Level: Main
- Area: 234 Square Feet
- Dimensions: 18x13
Storage
- Level: Lower
- Area: 72 Square Feet
- Dimensions: 12x6
Utility room
- Level: Lower
- Area: 330 Square Feet
- Dimensions: 30x11
Heating
- Forced Air
Cooling
- Central Air
Appliances
- Included: Dryer, Gas Water Heater, Microwave, Range, Refrigerator, Washer
Features
- Basement: Full
- Has fireplace: No
Interior area
- Total structure area: 2,080
- Total interior livable area: 2,080 sqft
- Finished area above ground: 1,248
- Finished area below ground: 0
Property
Parking
- Total spaces: 2
- Parking features: Detached
- Garage spaces: 2
- Details: Garage Dimensions (36x29)
Accessibility
- Accessibility features: None
Features
- Levels: One and One Half
- Stories: 1
Lot
- Size: 0.34 Acres
- Dimensions: 180 x 83
Details
- Foundation area: 832
- Parcel number: 630723005295
- Zoning description: Residential-Single Family
Construction
Type & style
- Home type: SingleFamily
- Property subtype: Single Family Residence
Materials
- Metal Siding, Wood Siding
Condition
- Age of Property: 69
- New construction: No
- Year built: 1956
Utilities & green energy
- Gas: Natural Gas
- Sewer: City Sewer/Connected
- Water: City Water/Connected
Community & neighborhood
Location
- Region: Rochester
- Subdivision: Dewitts Sub
HOA & financial
HOA
- Has HOA: No
Price history
| Date | Event | Price |
|---|---|---|
| 9/8/2025 | Sold | $210,000-4.5%$101/sqft |
Source: | ||
| 8/11/2025 | Pending sale | $219,900$106/sqft |
Source: | ||
| 8/1/2025 | Price change | $219,900-2.2%$106/sqft |
Source: | ||
| 7/28/2025 | Price change | $224,900-2.2%$108/sqft |
Source: | ||
| 7/17/2025 | Price change | $229,900-2.1%$111/sqft |
Source: | ||
Public tax history
| Year | Property taxes | Tax assessment |
|---|---|---|
| 2025 | $2,903 +9.7% | $207,700 +2.4% |
| 2024 | $2,647 | $202,800 -2.4% |
| 2023 | -- | $207,800 +21.2% |
Find assessor info on the county website
Neighborhood: 55904
Nearby schools
GreatSchools rating
- 7/10Longfellow Choice Elementary SchoolGrades: PK-5Distance: 0.5 mi
- 9/10Mayo Senior High SchoolGrades: 8-12Distance: 0.6 mi
- 4/10Willow Creek Middle SchoolGrades: 6-8Distance: 1.2 mi
Schools provided by the listing agent
- Elementary: Bamber Valley
- Middle: Willow Creek
- High: Mayo
Source: NorthstarMLS as distributed by MLS GRID. This data may not be complete. We recommend contacting the local school district to confirm school assignments for this home.
Get a cash offer in 3 minutes
Find out how much your home could sell for in as little as 3 minutes with a no-obligation cash offer.
Estimated market value$215,100
Get a cash offer in 3 minutes
Find out how much your home could sell for in as little as 3 minutes with a no-obligation cash offer.
Estimated market value
$215,100
