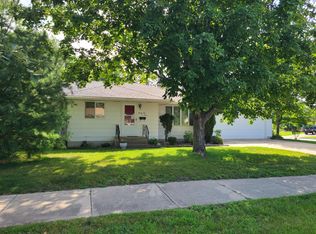Closed
$353,000
2100 10th St SW, Austin, MN 55912
4beds
2,794sqft
Single Family Residence
Built in 1959
0.29 Acres Lot
$360,800 Zestimate®
$126/sqft
$1,716 Estimated rent
Home value
$360,800
Estimated sales range
Not available
$1,716/mo
Zestimate® history
Loading...
Owner options
Explore your selling options
What's special
Step into this well maintained rambler offering the perfect blend of comfort, quality, and charm. With 2472 finished square feet, this home features an open-concept, updated kitchen with new flooring and quartz countertops along with an eat at counter that flows into the living room. Enjoy a 2nd living room on the main floor with sliding doors out to the new deck. Enjoy the beautiful back yard that is fully fenced. Retreat to the lower level for yet another family room and even more space to relax or entertain. The main floor includes three bedrooms, a full bathroom, formal dining room and access to the attached garage. There is an additional bedroom in the lower level, a 3/4 bathroom, laundry, a workshop, and plenty of storage. Don't let this one get away!!
Zillow last checked: 8 hours ago
Listing updated: September 01, 2025 at 01:49pm
Listed by:
Jennifer Walsh 507-438-6676,
eXp Realty
Bought with:
Scott A. Ulland
RE/MAX Results
Source: NorthstarMLS as distributed by MLS GRID,MLS#: 6748400
Facts & features
Interior
Bedrooms & bathrooms
- Bedrooms: 4
- Bathrooms: 2
- Full bathrooms: 1
- 3/4 bathrooms: 1
Bedroom 1
- Level: Main
Bedroom 2
- Level: Main
Bedroom 3
- Level: Main
Bedroom 4
- Level: Basement
Dining room
- Level: Main
Family room
- Level: Main
Family room
- Level: Basement
Kitchen
- Level: Main
Living room
- Level: Main
Storage
- Level: Basement
Storage
- Level: Main
Heating
- Forced Air
Cooling
- Central Air
Features
- Basement: Block,Daylight,Drainage System,Egress Window(s),Finished,Partial,Storage Space,Sump Basket,Sump Pump
- Number of fireplaces: 1
Interior area
- Total structure area: 2,794
- Total interior livable area: 2,794 sqft
- Finished area above ground: 1,672
- Finished area below ground: 800
Property
Parking
- Total spaces: 2
- Parking features: Attached
- Attached garage spaces: 2
- Details: Garage Dimensions (22x24)
Accessibility
- Accessibility features: None
Features
- Levels: One
- Stories: 1
- Patio & porch: Deck
Lot
- Size: 0.29 Acres
- Dimensions: 95 x 135
- Features: Wooded
Details
- Foundation area: 1672
- Parcel number: 341151020
- Zoning description: Residential-Single Family
Construction
Type & style
- Home type: SingleFamily
- Property subtype: Single Family Residence
Materials
- Metal Siding
- Roof: Age 8 Years or Less,Asphalt
Condition
- Age of Property: 66
- New construction: No
- Year built: 1959
Utilities & green energy
- Electric: Circuit Breakers
- Gas: Natural Gas
- Sewer: City Sewer/Connected
- Water: City Water/Connected
Community & neighborhood
Location
- Region: Austin
- Subdivision: Martin Bustad 1st Add
HOA & financial
HOA
- Has HOA: No
Price history
| Date | Event | Price |
|---|---|---|
| 8/28/2025 | Sold | $353,000+0.9%$126/sqft |
Source: | ||
| 8/3/2025 | Pending sale | $349,900$125/sqft |
Source: | ||
| 7/15/2025 | Price change | $349,900-2.8%$125/sqft |
Source: | ||
| 7/2/2025 | Listed for sale | $359,900+58.7%$129/sqft |
Source: | ||
| 7/24/2019 | Sold | $226,815+3.1%$81/sqft |
Source: | ||
Public tax history
| Year | Property taxes | Tax assessment |
|---|---|---|
| 2024 | $4,232 +11.5% | $330,500 +6.8% |
| 2023 | $3,794 +0.2% | $309,500 |
| 2022 | $3,788 +19.9% | -- |
Find assessor info on the county website
Neighborhood: 55912
Nearby schools
GreatSchools rating
- 3/10Southgate Elementary SchoolGrades: 1-4Distance: 0.4 mi
- 4/10Ellis Middle SchoolGrades: 7-8Distance: 2 mi
- 4/10Austin Senior High SchoolGrades: 9-12Distance: 1.4 mi

Get pre-qualified for a loan
At Zillow Home Loans, we can pre-qualify you in as little as 5 minutes with no impact to your credit score.An equal housing lender. NMLS #10287.
Sell for more on Zillow
Get a free Zillow Showcase℠ listing and you could sell for .
$360,800
2% more+ $7,216
With Zillow Showcase(estimated)
$368,016