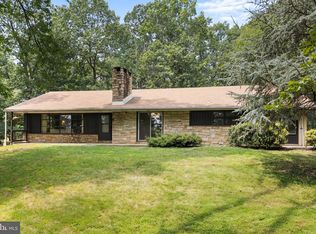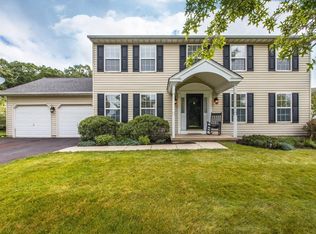Peaceful country living with the convenience of shopping, entertainment and dining close-by. Situated on just under 2 acres in Harleysville, this single family home is built for entertaining as well as relaxation. The natural surroundings of this home offer bountiful privacy. Encircled by woods, the home features a 28 foot round above-ground pool surrounded by a 400 square foot pressure-treated deck as well as a fire pit. Enter into the home through a landscaped walkway and new door or from the back entertaining area through a large sunny breezeway which is accented by 4 sliding doors allowing for a bonus room/sun room/dining area on the first floor. Continue through the breezeway into the living room graced with a huge window allowing for lots of light to reflect off of the hardwood flooring. The hardwood flooring continues throughout the first floor in to the three large bedrooms. The open kitchen features tile flooring, corian eat-in countertop, crown molding, under cabinet lighting, and many 42 inch cabinets. The finished basement features a HUGE carpeted family room or great room with numerous build-in book cases. The focus piece of the family room is a large stone fireplace. Back outside a large driveway allows for lots of parking and a large shed with electric for storage as well as an attached one car garage. As a special bonus, an additional shed has been converted into a rock climbing room. Located near Charles Reed Park and the township's desirable walking/biking trails this house will allow you the privacy that you crave with the conveniences that you need. A new heat pump, security system, and roof were installed in 2010 and new flooring was installed for the deck in 2015.
This property is off market, which means it's not currently listed for sale or rent on Zillow. This may be different from what's available on other websites or public sources.


