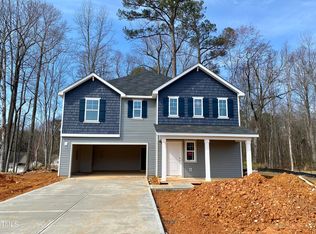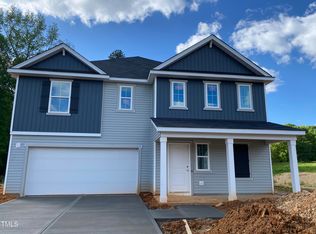Sold for $264,420 on 12/11/23
$264,420
210 Yellowwood Avenue, Spring Hope, NC 27882
3beds
1,925sqft
Single Family Residence
Built in 2023
0.26 Acres Lot
$281,300 Zestimate®
$137/sqft
$2,331 Estimated rent
Home value
$281,300
$267,000 - $295,000
$2,331/mo
Zestimate® history
Loading...
Owner options
Explore your selling options
What's special
Freelance floor plan. City sewer and water. Beautiful, open floor plan downstairs with walk in pantry and large, catty-corner kitchen island conveniently placed to face the dining area and spacious family room. Deep under stair storage. Large master with ensuite and walk in closet. 3 Additional bedrooms upstairs with a laundry space convenient to all bedrooms. Great use of space for functionality. Estimated to be completed in November 2023.
Zillow last checked: 8 hours ago
Listing updated: December 20, 2023 at 09:50am
Listed by:
Gregory J Gower 919-946-3880,
Dream Finders Realty LLC
Bought with:
A Non Member
A Non Member
Source: Hive MLS,MLS#: 100397753 Originating MLS: Cape Fear Realtors MLS, Inc.
Originating MLS: Cape Fear Realtors MLS, Inc.
Facts & features
Interior
Bedrooms & bathrooms
- Bedrooms: 3
- Bathrooms: 3
- Full bathrooms: 2
- 1/2 bathrooms: 1
Primary bedroom
- Level: Upper
- Dimensions: 15.6 x 12
Bedroom 2
- Level: Upper
- Dimensions: 11.3 x 11.4
Bedroom 3
- Level: Upper
- Dimensions: 12.2 x 10
Bonus room
- Level: Upper
- Dimensions: 10 x 13.2
Dining room
- Level: Main
- Dimensions: 13.2 x 16.3
Family room
- Level: Main
- Dimensions: 14.1 x 15
Kitchen
- Level: Main
- Dimensions: 14.2 x 15
Heating
- Forced Air, Heat Pump, Zoned, Electric
Cooling
- Central Air, Heat Pump, Zoned
Appliances
- Included: Range, Disposal, Dishwasher
Features
- Walk-in Closet(s), Kitchen Island, Pantry, Walk-in Shower, Walk-In Closet(s)
- Windows: Thermal Windows
- Basement: None
- Attic: Pull Down Stairs
- Has fireplace: No
- Fireplace features: None
Interior area
- Total structure area: 1,925
- Total interior livable area: 1,925 sqft
Property
Parking
- Total spaces: 2
- Parking features: Attached, Concrete
- Has attached garage: Yes
Accessibility
- Accessibility features: None
Features
- Levels: Two
- Stories: 2
- Patio & porch: Patio, Porch
- Pool features: None
- Fencing: None
Lot
- Size: 0.26 Acres
- Dimensions: 141 x 120 x 28 x 166
- Features: Interior Lot
Details
- Parcel number: 347279
- Zoning: Town
- Special conditions: Standard
Construction
Type & style
- Home type: SingleFamily
- Property subtype: Single Family Residence
Materials
- Vinyl Siding
- Foundation: Slab
- Roof: Shingle
Condition
- New construction: Yes
- Year built: 2023
Utilities & green energy
- Sewer: Public Sewer
- Water: Public
- Utilities for property: Sewer Available, Water Available
Community & neighborhood
Security
- Security features: Smoke Detector(s)
Location
- Region: Spring Hope
- Subdivision: Walnut Cove
HOA & financial
HOA
- Has HOA: Yes
- HOA fee: $540 monthly
- Amenities included: Maintenance Common Areas, None
- Association name: Professional Property Management
- Association phone: 919-848-4911
Other
Other facts
- Listing agreement: Exclusive Right To Sell
- Listing terms: Cash,Conventional,FHA,USDA Loan,VA Loan
Price history
| Date | Event | Price |
|---|---|---|
| 12/11/2023 | Sold | $264,420$137/sqft |
Source: | ||
| 10/31/2023 | Pending sale | $264,420$137/sqft |
Source: | ||
| 10/17/2023 | Price change | $264,420-1.5%$137/sqft |
Source: | ||
| 10/6/2023 | Price change | $268,420-10.1%$139/sqft |
Source: | ||
| 8/17/2023 | Price change | $298,420-0.5%$155/sqft |
Source: | ||
Public tax history
| Year | Property taxes | Tax assessment |
|---|---|---|
| 2024 | $3,659 +1329.7% | $261,380 +686.3% |
| 2023 | $256 | $33,240 |
Find assessor info on the county website
Neighborhood: 27882
Nearby schools
GreatSchools rating
- 6/10Spring Hope ElementaryGrades: PK-5Distance: 0.3 mi
- 8/10Southern Nash MiddleGrades: 6-8Distance: 5.4 mi
- 4/10Southern Nash HighGrades: 9-12Distance: 7.3 mi

Get pre-qualified for a loan
At Zillow Home Loans, we can pre-qualify you in as little as 5 minutes with no impact to your credit score.An equal housing lender. NMLS #10287.

