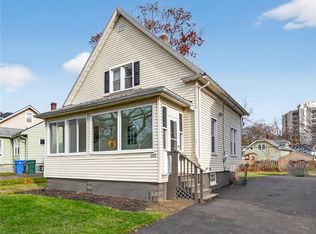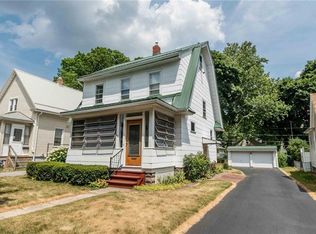Charming Cape Cod for Sale in Rochesterâs Sought-After North Winton Village Neighborhood! This Turnkey 3 Bedroom 1 Full Bath Home has Been Lovingly Maintained & Pride of Ownership Shows! Youâll be Impressed with the Curb Appeal - From the Freshly Painted Aluminum Siding (2018) to the Newly Landscaped Flower Beds. Entertain on the Sprawling Stamped Concrete Patio (2018) Overlooking the Large Partially Fenced Backyard. Enjoy the Summer Breeze on the Enclosed Front Porch. Inside Youâll Be Greeted with an Open Layout. Spacious Living Room w/ Original Hardwoods & Decorative Fireplace. Kitchen Offers Oak Cabinetry, Granite Counters & Stainless Steel Appliances incl. Dishwasher & Gas Range. Natural Light Pours into the Dining Area off the Kitchen. Bathroom Updated 2017 w/ Tile Tub Shower Surround & New Vanity. Two Large Bedrooms on 1st Floor. 2nd Floor Offers Large Master Bedroom w/ Two Closets, Storage Space & Loft Area Perfect for Office or Reading Nook. Vinyl Windows, HE Furnace, Glass Block Windows, Roof 2009 Tear-Off. Shed Boasts New Doors, Fresh Paint & New Roof (2016). Offers to be Presented Sunday, 7/19 at 5pm. Donât Wait!
This property is off market, which means it's not currently listed for sale or rent on Zillow. This may be different from what's available on other websites or public sources.

