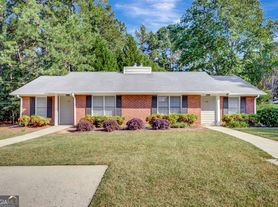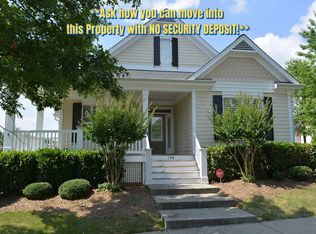Coming soon. Renovated 3 bed/2 bath house for rent in Fayetteville. The house has a two car garage, kitchen pantry, and all major appliances including a washer/dryer. The property is conveniently located about a mile from the Fayetteville square, close to schools, restaurants, and shopping.
House for rent
Accepts Zillow applications
$2,200/mo
210 Winona Dr, Fayetteville, GA 30214
3beds
1,359sqft
Price may not include required fees and charges.
Single family residence
Available Mon Dec 1 2025
Cats, dogs OK
Central air
In unit laundry
Attached garage parking
What's special
Two car garageKitchen pantry
- 8 days |
- -- |
- -- |
Zillow last checked: 9 hours ago
Listing updated: November 15, 2025 at 04:00pm
Travel times
Facts & features
Interior
Bedrooms & bathrooms
- Bedrooms: 3
- Bathrooms: 2
- Full bathrooms: 2
Cooling
- Central Air
Appliances
- Included: Dishwasher, Dryer, Microwave, Oven, Refrigerator, Washer
- Laundry: In Unit
Interior area
- Total interior livable area: 1,359 sqft
Property
Parking
- Parking features: Attached
- Has attached garage: Yes
- Details: Contact manager
Details
- Parcel number: 053014008
Construction
Type & style
- Home type: SingleFamily
- Property subtype: Single Family Residence
Community & HOA
Location
- Region: Fayetteville
Financial & listing details
- Lease term: 1 Year
Price history
| Date | Event | Price |
|---|---|---|
| 11/16/2025 | Listed for rent | $2,200+10%$2/sqft |
Source: Zillow Rentals | ||
| 1/16/2023 | Listing removed | -- |
Source: Zillow Rentals | ||
| 1/12/2023 | Listed for rent | $2,000$1/sqft |
Source: Zillow Rentals | ||
| 1/10/2023 | Sold | $270,000-8.5%$199/sqft |
Source: | ||
| 12/31/2022 | Pending sale | $295,000$217/sqft |
Source: | ||

