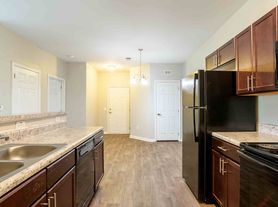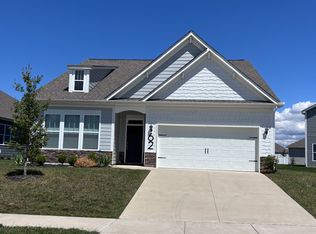Welcome to this stunning 4-bedroom, 2.5-bathroom home located a 12 minute drive from downtown Hendersonville. This spacious house offers a range of desirable features that are sure to impress. As you enter, you'll be greeted by a large garage, providing ample space for parking and storage. Step out onto the deck and take in the private country surroundings. Inside, you'll find zoned HVAC to ensure optimal comfort throughout the home. The house has been recently updated with new carpet and fresh paint, giving it a modern and inviting feel. The high ceilings add a touch of elegance and create a sense of openness. Enjoy the benefits of a water softener, providing you with clean and soft water for everyday use. The concrete drive and private road offer convenience and privacy. The double vanity in the main bathroom adds a touch of luxury, while the jet tub provides a relaxing retreat after a long day. The double walk-in closets in the main bedroom offer plenty of storage space. The large pantry in the kitchen provides ample storage for all your culinary needs. This house truly has it all. Located a few minutes drive from N Henderson High and Apple Valley Middle. Don't miss out on the opportunity to call this place home. Contact us today to schedule a viewing and experience the charm and comfort this house has to offer.
Qualified applicants will have strong income, strong credit and excellent rental history or prior home owner.
Approximate Room Dimensions:
-Main bedroom - 13' by 17'
-Bedroom 1 - 9' by 14'
-Bedroom 2 - 10-1/2' by 13'
-Basement Bedroom - 12-1/2' by 13-1/2'
-Living Room - 15' by 22'
-Basement Living Room - 13-1/2' by 24-1/2'
-Breakfast Area - 7-1/2' by 9-1/2'
-Dining Room - 11' by 13'
General Lease Terms:
-12 Month Lease
-Security Deposit Required or SD Alternative Accepted
-Required Resident Benefits Package $40/Month See Details Below
-Non-Smokers Only
-Max Vehicles is 4
-Renters Liability Insurance Required
-Subject to HOA Rules
-Rent Unfurnished
Tenant Pays / Responsible for:
-Electric (Duke Energy)
-Snow Removal
Landlord Pays / Responsible for:
-Lawn Maintenance
Pet Policy:
-1 Small Pet
-Pet Fee of $1,000/Pet (Non-refundable)
-No Exotic or Aggressive Breed Pets
-No Puppies or Kittens Under 1 Year
Special Requirements:
-No Parking in Front of or Beside the Detached 3 Car Garage
-Living Room Fireplace is not to be used.
-Tenant Responsible for Security System Subscription
Special Items Excluded:
-Detached 3 Car Garage
Resident Benefits Package:
At Moore Team Rentals, we strive to provide an experience that is cost-effective and convenient. That's why we provide a Resident Benefits Package (RBP) to address common headaches for our residents. Our program handles pest control, air filter changes, utility set up, credit building and more at a rate of $40.00/month, added to every property as a required program. More details upon application.
House for rent
$3,200/mo
210 Winding Way Ln, Hendersonville, NC 28792
4beds
2,912sqft
Price may not include required fees and charges.
Single family residence
Available now
Cats, small dogs OK
Ceiling fan
In unit laundry
Garage parking
-- Heating
What's special
High ceilingsPrivate roadLarge garageFresh paintZoned hvacPrivate country surroundingsLarge pantry
- 31 days |
- -- |
- -- |
Travel times
Looking to buy when your lease ends?
Consider a first-time homebuyer savings account designed to grow your down payment with up to a 6% match & 3.83% APY.
Facts & features
Interior
Bedrooms & bathrooms
- Bedrooms: 4
- Bathrooms: 3
- Full bathrooms: 2
- 1/2 bathrooms: 1
Cooling
- Ceiling Fan
Appliances
- Included: Dishwasher, Dryer, Refrigerator, Washer
- Laundry: In Unit
Features
- Ceiling Fan(s), Double Vanity, View, Walk-In Closet(s)
- Flooring: Carpet
Interior area
- Total interior livable area: 2,912 sqft
Video & virtual tour
Property
Parking
- Parking features: Garage
- Has garage: Yes
- Details: Contact manager
Features
- Patio & porch: Deck
- Exterior features: Concrete Drive, Fresh Paint, High Ceilings, Internet included in rent, Jet Tub, Lawn, Other, Oven/Range, Private Road, Trash Removal, View Type: View, Water Softener, Zoned HVAC
Details
- Parcel number: 9681841324
Construction
Type & style
- Home type: SingleFamily
- Property subtype: Single Family Residence
Condition
- Year built: 2003
Utilities & green energy
- Utilities for property: Internet
Community & HOA
Location
- Region: Hendersonville
Financial & listing details
- Lease term: Contact For Details
Price history
| Date | Event | Price |
|---|---|---|
| 9/23/2025 | Listed for rent | $3,200-1.5%$1/sqft |
Source: Zillow Rentals | ||
| 10/15/2023 | Listing removed | -- |
Source: Zillow Rentals | ||
| 8/31/2023 | Price change | $3,250-7.1%$1/sqft |
Source: Zillow Rentals | ||
| 7/18/2023 | Listed for rent | $3,500$1/sqft |
Source: Zillow Rentals | ||
| 2/27/2009 | Sold | $400,000-0.6%$137/sqft |
Source: Public Record | ||

