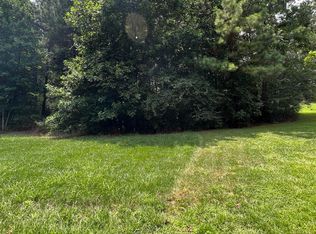Sold for $359,900
$359,900
210 Windham Ln, Easley, SC 29642
4beds
2,551sqft
Single Family Residence, Residential
Built in ----
0.65 Acres Lot
$386,200 Zestimate®
$141/sqft
$2,257 Estimated rent
Home value
$386,200
$367,000 - $406,000
$2,257/mo
Zestimate® history
Loading...
Owner options
Explore your selling options
What's special
SOUTHERN CHARM, CHARACTER, QUALITY!!! This stunning 4-bedroom 3+ bathroom home will leave you in awe. This Southern Living home has a double decker front porch and features two master suites, one on each floor, one offering a double vanity, jetted tub, separate shower and multiple walk-in closets. The family chef will love the gourmet kitchen with Quartz countertops, stainless appliances, a large island, and tons of storage. Here you will also find a cozy breakfast area and walk in pantry. Off the kitchen is a wonderful great room with gas log fireplace along with a back door that opens onto the spacious wood deck, that overlooks the beautifully manicured back yard. The main floor also boasts a formal dining room and a generous side entry 2 car garage. Upstairs features 3 more ample bedrooms and 2 additional bathrooms. The large outbuilding with electricity provides ample storage space or perfect man cave. A beautiful, wooded view in the fenced backyard provides peace and tranquility, and the convenient location only minutes from town ensures easy access to all your favorite amenities. Centrally located minutes from downtown Easley, Clemson, Greenville and Anderson. Don't miss out on this incredible opportunity to own the home of your dreams!
Zillow last checked: 8 hours ago
Listing updated: December 28, 2023 at 04:13pm
Listed by:
Debbie Riddle 864-608-0037,
RE/MAX Results Easley
Bought with:
Brandon Blackburn
Allen Tate Co. - Greenville
Source: Greater Greenville AOR,MLS#: 1512526
Facts & features
Interior
Bedrooms & bathrooms
- Bedrooms: 4
- Bathrooms: 4
- Full bathrooms: 3
- 1/2 bathrooms: 1
- Main level bathrooms: 1
- Main level bedrooms: 1
Primary bedroom
- Area: 240
- Dimensions: 15 x 16
Bedroom 2
- Area: 216
- Dimensions: 12 x 18
Bedroom 3
- Area: 154
- Dimensions: 11 x 14
Bedroom 4
- Area: 110
- Dimensions: 10 x 11
Primary bathroom
- Features: Double Sink, Full Bath, Shower-Separate, Tub-Jetted, Walk-In Closet(s), Multiple Closets
- Level: Main
Dining room
- Area: 154
- Dimensions: 11 x 14
Family room
- Area: 286
- Dimensions: 13 x 22
Kitchen
- Area: 120
- Dimensions: 10 x 12
Living room
- Area: 168
- Dimensions: 12 x 14
Bonus room
- Area: 168
- Dimensions: 12 x 14
Heating
- Forced Air, Multi-Units, Natural Gas
Cooling
- Central Air, Electric
Appliances
- Included: Dishwasher, Disposal, Free-Standing Electric Range, Microwave, Gas Water Heater, Tankless Water Heater
- Laundry: Sink, 1st Floor, Walk-in, Laundry Room, Gas Dryer Hookup
Features
- 2 Story Foyer, Ceiling Fan(s), Open Floorplan, Walk-In Closet(s), In-Law Floorplan, Countertops – Quartz, Dual Primary Bedrooms, Pantry
- Flooring: Carpet, Vinyl, Luxury Vinyl
- Doors: Storm Door(s)
- Windows: Tilt Out Windows, Skylight(s)
- Basement: None
- Attic: Storage
- Number of fireplaces: 1
- Fireplace features: Gas Log
Interior area
- Total structure area: 2,551
- Total interior livable area: 2,551 sqft
Property
Parking
- Total spaces: 2
- Parking features: Attached, Workshop in Garage, Parking Pad, Paved
- Attached garage spaces: 2
- Has uncovered spaces: Yes
Features
- Levels: Two
- Stories: 2
- Patio & porch: Deck, Front Porch
- Has spa: Yes
- Spa features: Bath
- Fencing: Fenced
- Waterfront features: Creek
Lot
- Size: 0.65 Acres
- Dimensions: 122 x 188 x 151 x 218
- Features: Few Trees, 1/2 - Acre
- Topography: Level
Details
- Parcel number: 502707783674
Construction
Type & style
- Home type: SingleFamily
- Architectural style: Traditional
- Property subtype: Single Family Residence, Residential
Materials
- Vinyl Siding
- Foundation: Crawl Space
- Roof: Architectural
Utilities & green energy
- Sewer: Septic Tank
- Water: Public
- Utilities for property: Cable Available
Community & neighborhood
Community
- Community features: None
Location
- Region: Easley
- Subdivision: Windham
Price history
| Date | Event | Price |
|---|---|---|
| 12/22/2023 | Sold | $359,900$141/sqft |
Source: | ||
| 12/15/2023 | Pending sale | $359,900$141/sqft |
Source: | ||
| 11/14/2023 | Contingent | $359,900$141/sqft |
Source: | ||
| 11/9/2023 | Listed for sale | $359,900+92.5%$141/sqft |
Source: | ||
| 3/4/2010 | Sold | $187,000-2.6%$73/sqft |
Source: Public Record Report a problem | ||
Public tax history
| Year | Property taxes | Tax assessment |
|---|---|---|
| 2024 | $3,754 +380.6% | $21,590 +151% |
| 2023 | $781 -1.9% | $8,600 |
| 2022 | $796 -8.1% | $8,600 |
Find assessor info on the county website
Neighborhood: 29642
Nearby schools
GreatSchools rating
- 4/10Forest Acres Elementary SchoolGrades: PK-5Distance: 1.9 mi
- 4/10Richard H. Gettys Middle SchoolGrades: 6-8Distance: 3 mi
- 6/10Easley High SchoolGrades: 9-12Distance: 0.5 mi
Schools provided by the listing agent
- Elementary: Forest Acres
- Middle: Richard H. Gettys
- High: Easley
Source: Greater Greenville AOR. This data may not be complete. We recommend contacting the local school district to confirm school assignments for this home.
Get a cash offer in 3 minutes
Find out how much your home could sell for in as little as 3 minutes with a no-obligation cash offer.
Estimated market value$386,200
Get a cash offer in 3 minutes
Find out how much your home could sell for in as little as 3 minutes with a no-obligation cash offer.
Estimated market value
$386,200
