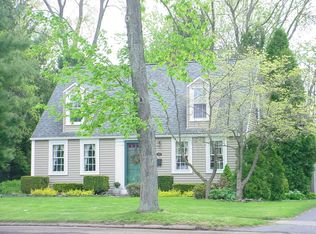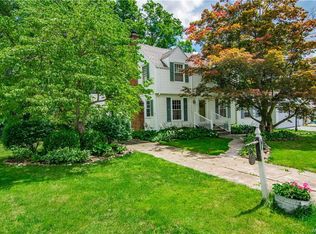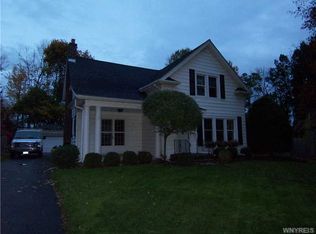Closed
$348,900
210 Windermere Rd, Lockport, NY 14094
4beds
2,256sqft
Single Family Residence
Built in 1941
0.34 Acres Lot
$389,100 Zestimate®
$155/sqft
$2,346 Estimated rent
Home value
$389,100
$370,000 - $409,000
$2,346/mo
Zestimate® history
Loading...
Owner options
Explore your selling options
What's special
Pristine! 4 bedroom 2.5 bath Ranch with finished basement! Town of Lockport. Carlisle Gardens. Lots of natural sunlight. Foyer with 3 closets, living room with gleaming hardwood floors and wood burning fireplace. Hallway from living room extends to 3 bedrooms with large closets and beautiful bathroom. Dining room with hardwood floors and sliding glass doors to private patio. Kitchen features newer appliances, cherry cabinets and cozy breakfast bar. Open eat in area that overlooks a fabulous family room. Perfect for all your entertaining. Built in wet bar, gas fireplace, and custom shelving. Second set of sliding glass doors to patio. 4th bedroom is off of this area of the house. Hardwood floors, large closet and private access to custom bathroom. Mudroom area off garage with built ins for coats, hats and footwear. Finished basement! Recreational area with workout room, office space, family room, and 1/2 bath. Laundry room and 3 storage closets. 2 Car attached garage! Shed! Landscaped yard with oversized patio and gazebo!
Zillow last checked: 8 hours ago
Listing updated: April 18, 2023 at 06:02am
Listed by:
Kathleen M DiMillo 716-622-0530,
HUNT Real Estate Corporation
Bought with:
Dana Hollingsworth, 10401347667
Century 21 Winklhofer
Source: NYSAMLSs,MLS#: B1448176 Originating MLS: Buffalo
Originating MLS: Buffalo
Facts & features
Interior
Bedrooms & bathrooms
- Bedrooms: 4
- Bathrooms: 3
- Full bathrooms: 2
- 1/2 bathrooms: 1
- Main level bathrooms: 2
- Main level bedrooms: 4
Bedroom 1
- Level: First
- Dimensions: 14 x 12
Bedroom 1
- Level: First
- Dimensions: 14.00 x 12.00
Bedroom 2
- Level: First
- Dimensions: 13 x 10
Bedroom 2
- Level: First
- Dimensions: 13.00 x 10.00
Bedroom 3
- Level: First
- Dimensions: 14 x 10
Bedroom 3
- Level: First
- Dimensions: 14.00 x 10.00
Bedroom 4
- Level: First
- Dimensions: 10 x 10
Bedroom 4
- Level: First
- Dimensions: 10.00 x 10.00
Dining room
- Level: First
- Dimensions: 11 x 10
Dining room
- Level: First
- Dimensions: 11.00 x 10.00
Family room
- Level: First
- Dimensions: 23 x 20
Family room
- Level: First
- Dimensions: 23.00 x 20.00
Kitchen
- Level: First
- Dimensions: 22 x 11
Kitchen
- Level: First
- Dimensions: 22.00 x 11.00
Living room
- Level: First
- Dimensions: 20 x 16
Living room
- Level: First
- Dimensions: 20.00 x 16.00
Other
- Level: Basement
Other
- Level: Basement
Heating
- Gas, Forced Air
Cooling
- Central Air
Appliances
- Included: Dryer, Dishwasher, Disposal, Gas Water Heater, Microwave, Refrigerator, Washer, Water Softener Owned
- Laundry: In Basement
Features
- Wet Bar, Breakfast Bar, Ceiling Fan(s), Separate/Formal Dining Room, Eat-in Kitchen, Separate/Formal Living Room, Sliding Glass Door(s), Natural Woodwork, Window Treatments, Bedroom on Main Level, Main Level Primary
- Flooring: Carpet, Ceramic Tile, Hardwood, Varies, Vinyl
- Doors: Sliding Doors
- Windows: Drapes
- Basement: Partial,Partially Finished,Sump Pump
- Number of fireplaces: 2
Interior area
- Total structure area: 2,256
- Total interior livable area: 2,256 sqft
Property
Parking
- Total spaces: 2
- Parking features: Attached, Garage, Driveway, Garage Door Opener
- Attached garage spaces: 2
Features
- Levels: One
- Stories: 1
- Patio & porch: Enclosed, Patio, Porch
- Exterior features: Concrete Driveway, Patio
Lot
- Size: 0.34 Acres
- Dimensions: 125 x 120
- Features: Residential Lot
Details
- Additional structures: Shed(s), Storage
- Parcel number: 2926001100050001017000
- Special conditions: Standard
Construction
Type & style
- Home type: SingleFamily
- Architectural style: Ranch
- Property subtype: Single Family Residence
Materials
- Stone, Vinyl Siding, Copper Plumbing
- Foundation: Block
- Roof: Asphalt
Condition
- Resale
- Year built: 1941
Utilities & green energy
- Electric: Circuit Breakers
- Sewer: Connected
- Water: Connected, Public
- Utilities for property: Cable Available, High Speed Internet Available, Sewer Connected, Water Connected
Community & neighborhood
Location
- Region: Lockport
- Subdivision: Carlisle Gardens
Other
Other facts
- Listing terms: Cash,Conventional,FHA,VA Loan
Price history
| Date | Event | Price |
|---|---|---|
| 4/17/2023 | Sold | $348,900-0.3%$155/sqft |
Source: | ||
| 1/17/2023 | Pending sale | $349,900$155/sqft |
Source: | ||
| 12/12/2022 | Listed for sale | $349,900+99.9%$155/sqft |
Source: | ||
| 5/27/2011 | Sold | $175,000-2.2%$78/sqft |
Source: Public Record Report a problem | ||
| 1/15/2011 | Price change | $179,000-5.7%$79/sqft |
Source: Realty USA #372491 Report a problem | ||
Public tax history
| Year | Property taxes | Tax assessment |
|---|---|---|
| 2024 | -- | $345,000 +10.3% |
| 2023 | -- | $312,800 +27.7% |
| 2022 | -- | $245,000 +22.5% |
Find assessor info on the county website
Neighborhood: 14094
Nearby schools
GreatSchools rating
- 8/10Roy Kelley Elementary SchoolGrades: K-4Distance: 1.4 mi
- 7/10North Park Junior High SchoolGrades: 7-8Distance: 2.6 mi
- 5/10Lockport High SchoolGrades: 9-12Distance: 2.5 mi
Schools provided by the listing agent
- District: Lockport
Source: NYSAMLSs. This data may not be complete. We recommend contacting the local school district to confirm school assignments for this home.


