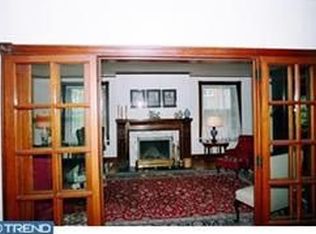From the moment you step onto this historic home's expansive front porch, you realize you have found one of South Wayne's most treasured properties. Built-in 1890 by developers Wendell & Smith, this picturesque home with its dramatic double gable roofline and detailed architectural features, was designed by renowned architects F.L. and W.L. Price. Located on one of Wayne's most beautiful tree-lined streets, you are walking distance to all that Wayne offers, including the train line, shops, schools & restaurants. However, you may never want to leave the comfort and luxury of your front porch! Enter into the home and into the spacious foyer. Notice the high ceilings, detailed original oak molding & millwork, three large lead windows & gleaming hardwood floors. Continue through the entry into the living room, w/ original oak pocket doors. This comfortable room is accented w/ a double lead window, a wood burning fireplace with an intricately carved mantel & decorative tile and 3 other large windows w/ deep sills. Also off of the entryway is the grand carved oak staircase leading to the 2nd floor. To the left of the front door is the formal dining room, which easily accommodates seating for twelve or more. Lead windows & a built-in corner cabinet are delightful details in this gracious room. Through the dining room, a butlers pantry is conveniently located. A powder room is to the left and the sunny kitchen to the right. This eat-in kitchen surrounded by windows overlooks the private backyard. A door leading to the 3 car driveway is an easy entrance for groceries. Another door leads to a backyard patio. The back staircase to the upstairs is off of the kitchen as are the stairs to the partially finished basement, which is the perfect getaway. In addition to the living area, there is a work/tool bench for the handyman, plenty of space for exercise equipment and multiple storage areas. Proceed up the stairs to the 2nd-floor landing. To the right is the large hall bath with double sink and tub/shower. A 2nd-floor laundry room is ideally located next to the bathroom. The elegant master bedroom is on the front of the house. Two window seats, a walk-in closet along with 2 additional closets & a bright spacious master bath make this room the perfect retreat! 3 other generously sized bedrooms with ample closets are also on this floor. The third floor is comprised of 3 rooms & a hall bath. Now is your opportunity to own one of Wayne's most captivating family homes! 2018-11-28
This property is off market, which means it's not currently listed for sale or rent on Zillow. This may be different from what's available on other websites or public sources.
