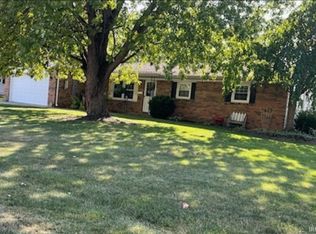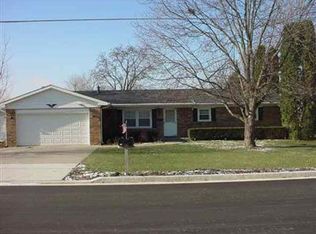Closed
$156,900
210 Winchester Rd, Geneva, IN 46740
4beds
1,306sqft
Single Family Residence
Built in 1965
10,802.88 Square Feet Lot
$157,500 Zestimate®
$--/sqft
$1,637 Estimated rent
Home value
$157,500
Estimated sales range
Not available
$1,637/mo
Zestimate® history
Loading...
Owner options
Explore your selling options
What's special
Nice 4 Bedroom home in the heart of Geneva! All newer amenities include concrete driveway & sidewalks, sump pump, plus the central air conditioning. Other features include vinyl plank flooring throughout, vinyl windows and split bedroom floor plan. Property in set on a nice lot with large trees overlooking the backyard. Set up your showing today!
Zillow last checked: 8 hours ago
Listing updated: June 12, 2025 at 06:02am
Listed by:
Adam Ertel Cell:260-417-1132,
Coldwell Banker Real Estate Gr
Bought with:
Kristen Reynolds, RB17001214
C21 Advance Realty
Source: IRMLS,MLS#: 202512567
Facts & features
Interior
Bedrooms & bathrooms
- Bedrooms: 4
- Bathrooms: 2
- Full bathrooms: 1
- 1/2 bathrooms: 1
- Main level bedrooms: 4
Bedroom 1
- Level: Main
Bedroom 2
- Level: Main
Kitchen
- Level: Main
- Area: 192
- Dimensions: 16 x 12
Living room
- Level: Main
- Area: 216
- Dimensions: 18 x 12
Heating
- Natural Gas, Forced Air, High Efficiency Furnace
Cooling
- Central Air, Ceiling Fan(s)
Appliances
- Included: Range/Oven Hook Up Gas, Refrigerator, Gas Range, Gas Water Heater
- Laundry: Electric Dryer Hookup, Main Level, Washer Hookup
Features
- Ceiling Fan(s), Laminate Counters, Eat-in Kitchen, Split Br Floor Plan
- Flooring: Vinyl
- Windows: Window Treatments
- Basement: Crawl Space,Sump Pump
- Has fireplace: No
- Fireplace features: None
Interior area
- Total structure area: 1,306
- Total interior livable area: 1,306 sqft
- Finished area above ground: 1,306
- Finished area below ground: 0
Property
Parking
- Total spaces: 1
- Parking features: Attached, Garage Door Opener, Garage Utilities, Concrete
- Attached garage spaces: 1
- Has uncovered spaces: Yes
Features
- Levels: One
- Stories: 1
- Fencing: None
Lot
- Size: 10,802 sqft
- Dimensions: 90X120
- Features: Level, City/Town/Suburb
Details
- Additional structures: Shed
- Parcel number: 011129101010.000019
- Other equipment: Sump Pump
Construction
Type & style
- Home type: SingleFamily
- Architectural style: Ranch
- Property subtype: Single Family Residence
Materials
- Brick, Vinyl Siding, Wood Siding
- Roof: Shingle
Condition
- New construction: No
- Year built: 1965
Utilities & green energy
- Gas: NIPSCO
- Sewer: City
- Water: City
Community & neighborhood
Community
- Community features: None
Location
- Region: Geneva
- Subdivision: Schwartz
Other
Other facts
- Listing terms: Cash,Conventional,FHA,VA Loan
Price history
| Date | Event | Price |
|---|---|---|
| 6/11/2025 | Sold | $156,900+1.3% |
Source: | ||
| 5/16/2025 | Pending sale | $154,900 |
Source: | ||
| 5/9/2025 | Price change | $154,900-3.1% |
Source: | ||
| 5/7/2025 | Listed for sale | $159,900 |
Source: | ||
| 4/30/2025 | Pending sale | $159,900 |
Source: | ||
Public tax history
| Year | Property taxes | Tax assessment |
|---|---|---|
| 2024 | $1,395 +204.1% | $72,700 +4.3% |
| 2023 | $459 +1.6% | $69,700 +4.3% |
| 2022 | $452 -61.9% | $66,800 +8.6% |
Find assessor info on the county website
Neighborhood: 46740
Nearby schools
GreatSchools rating
- 6/10South Adams Elementary SchoolGrades: PK-5Distance: 3.7 mi
- 8/10South Adams Middle SchoolGrades: 6-8Distance: 3.7 mi
- 4/10South Adams High SchoolGrades: 9-12Distance: 3.5 mi
Schools provided by the listing agent
- Elementary: South Adams
- Middle: South Adams
- High: South Adams
- District: South Adams
Source: IRMLS. This data may not be complete. We recommend contacting the local school district to confirm school assignments for this home.

Get pre-qualified for a loan
At Zillow Home Loans, we can pre-qualify you in as little as 5 minutes with no impact to your credit score.An equal housing lender. NMLS #10287.

