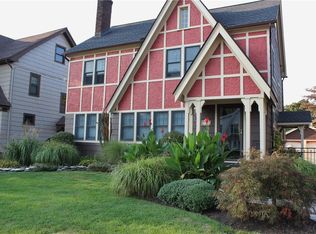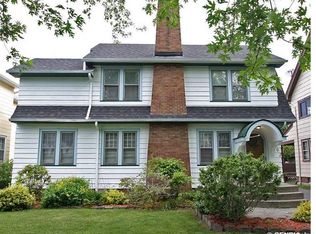Charming Classic Colonial in desirable West Irondequoit. Special features include hardwood flooring, wood trim, crown molding, leaded glass doors with arched wood trim, built-ins and more! The First floor boasts a large eat-in kitchen with cherry cabinetry, island with storage, built-in oven, and cooktop. Generous sized living room (27 x 15) with gorgeous leaded glass doors, wall of windows, and fireplace flanked with built-in bookcase. Formal Dining room overlooks the back yard. First floor office / den. The Second floor includes a huge master bedroom with his/her closets. Theres an adjacent room off the master, a possible nursery, office, or walk-in closet! Two additional bedrooms with good sized closets. Walk-up full Attic and partially finished basement. New Roof (2019), New windows (except for the front). Fully fenced yard with deck, and 2 car garage. With 2,115 SF, this home provides a great flexible floor plan to fit your lifestyle! Move-in ready!! Delayed Negotiations Sunday, 3/6 at noon. Greenlight available in the neighborhood.
This property is off market, which means it's not currently listed for sale or rent on Zillow. This may be different from what's available on other websites or public sources.

