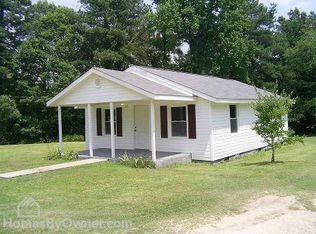Closed
$165,000
210 Wilson Rd, Union, SC 29379
3beds
1,090sqft
Single Family Residence
Built in 1975
1 Acres Lot
$172,200 Zestimate®
$151/sqft
$1,131 Estimated rent
Home value
$172,200
Estimated sales range
Not available
$1,131/mo
Zestimate® history
Loading...
Owner options
Explore your selling options
What's special
Charming brick ranch house in the country but still close to restaurants and shopping plazas (7-10 minutes away)! This home will make a perfect starter house, ideal for downsizers, or an investor's dream with endless possibilities! It offers a living room, dining room, and an open kitchen and has 3 bedrooms and 1 bathroom. This home also offers plenty of space for entertaining and relaxing. The roof was replaced in 2017, as well as the HVAC. The septic system was recently upgraded in 2023. Discover comfort, character, and potential with this inviting residence! This house is sold as-is and is waiting for your creativity to make it your own. Don't miss this chance to own a piece of tranquility so schedule your showing today!
Zillow last checked: 8 hours ago
Listing updated: June 07, 2024 at 03:45pm
Listing Provided by:
Lore Hermans lore.hermans@allentate.com,
Allen Tate Charlotte South
Bought with:
Non Member
Canopy Administration
Source: Canopy MLS as distributed by MLS GRID,MLS#: 4122858
Facts & features
Interior
Bedrooms & bathrooms
- Bedrooms: 3
- Bathrooms: 1
- Full bathrooms: 1
- Main level bedrooms: 3
Primary bedroom
- Features: Ceiling Fan(s), Storage
- Level: Main
- Area: 152.05 Square Feet
- Dimensions: 13' 5" X 11' 4"
Primary bedroom
- Level: Main
Bedroom s
- Features: Ceiling Fan(s), Storage
- Level: Main
- Area: 118.26 Square Feet
- Dimensions: 10' 10" X 10' 11"
Bedroom s
- Features: Storage
- Level: Main
- Area: 126.39 Square Feet
- Dimensions: 10' 10" X 11' 8"
Bedroom s
- Level: Main
Bedroom s
- Level: Main
Bathroom full
- Level: Main
- Area: 58 Square Feet
- Dimensions: 8' 0" X 7' 3"
Bathroom full
- Level: Main
Den
- Features: Attic Other, Storage
- Level: Main
- Area: 105.26 Square Feet
- Dimensions: 11' 1" X 9' 6"
Den
- Level: Main
Dining area
- Features: Open Floorplan
- Level: Main
- Area: 100.13 Square Feet
- Dimensions: 8' 7" X 11' 8"
Dining area
- Level: Main
Kitchen
- Features: Open Floorplan
- Level: Main
- Area: 111.8 Square Feet
- Dimensions: 9' 7" X 11' 8"
Kitchen
- Level: Main
Laundry
- Features: Walk-In Closet(s)
- Level: Main
- Area: 29.15 Square Feet
- Dimensions: 5' 0" X 5' 10"
Laundry
- Level: Main
Living room
- Features: Ceiling Fan(s), Open Floorplan, See Remarks
- Level: Main
- Area: 244.62 Square Feet
- Dimensions: 21' 5" X 11' 5"
Living room
- Level: Main
Heating
- Electric
Cooling
- Electric
Appliances
- Included: Electric Range, Exhaust Fan, Microwave
- Laundry: Laundry Closet
Features
- Attic Other
- Flooring: Carpet, Tile
- Has basement: No
- Attic: Other
- Fireplace features: Living Room
Interior area
- Total structure area: 1,090
- Total interior livable area: 1,090 sqft
- Finished area above ground: 1,090
- Finished area below ground: 0
Property
Parking
- Parking features: None
Features
- Levels: One
- Stories: 1
- Entry location: Main
- Patio & porch: Front Porch, Patio
- Exterior features: Storage
Lot
- Size: 1 Acres
- Features: Wooded
Details
- Parcel number: 0950000020000
- Zoning: R
- Special conditions: Standard
Construction
Type & style
- Home type: SingleFamily
- Property subtype: Single Family Residence
Materials
- Brick Full
- Foundation: Crawl Space
- Roof: Shingle
Condition
- New construction: No
- Year built: 1975
Utilities & green energy
- Sewer: Septic Installed
- Water: County Water
- Utilities for property: Cable Available, Cable Connected, Electricity Connected
Community & neighborhood
Security
- Security features: Smoke Detector(s)
Location
- Region: Union
- Subdivision: None
Other
Other facts
- Road surface type: Asphalt, Paved
Price history
| Date | Event | Price |
|---|---|---|
| 6/7/2024 | Sold | $165,000$151/sqft |
Source: | ||
| 4/13/2024 | Listed for sale | $165,000+129.2%$151/sqft |
Source: | ||
| 9/15/2011 | Sold | $72,000+220%$66/sqft |
Source: | ||
| 2/9/2011 | Sold | $22,500$21/sqft |
Source: Public Record Report a problem | ||
Public tax history
| Year | Property taxes | Tax assessment |
|---|---|---|
| 2024 | $455 +1.8% | $3,740 +52% |
| 2023 | $447 | $2,460 |
| 2022 | -- | $2,460 |
Find assessor info on the county website
Neighborhood: 29379
Nearby schools
GreatSchools rating
- 7/10Monarch Elementary SchoolGrades: PK-5Distance: 4.8 mi
- 5/10Sims Middle SchoolGrades: 6-8Distance: 3.8 mi
- 3/10Union County High SchoolGrades: 9-12Distance: 6.5 mi
Schools provided by the listing agent
- High: Union
Source: Canopy MLS as distributed by MLS GRID. This data may not be complete. We recommend contacting the local school district to confirm school assignments for this home.

Get pre-qualified for a loan
At Zillow Home Loans, we can pre-qualify you in as little as 5 minutes with no impact to your credit score.An equal housing lender. NMLS #10287.
