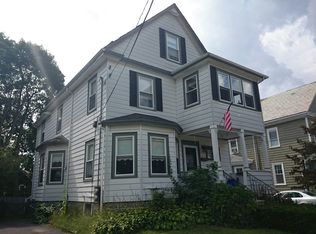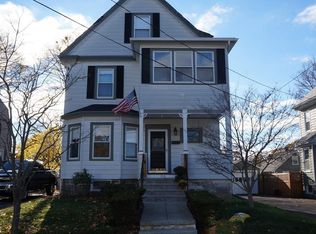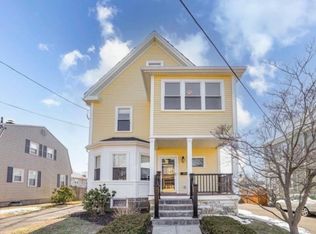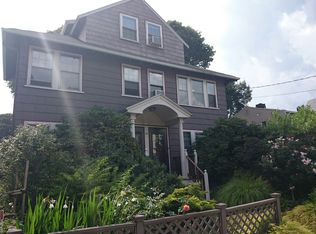Sold for $925,000 on 09/25/24
$925,000
210 Willow St, West Roxbury, MA 02132
3beds
2,081sqft
Single Family Residence
Built in 1950
5,600 Square Feet Lot
$940,500 Zestimate®
$444/sqft
$3,834 Estimated rent
Home value
$940,500
$856,000 - $1.03M
$3,834/mo
Zestimate® history
Loading...
Owner options
Explore your selling options
What's special
PRICE DROP! Fantastic value here at 210 Willow Street, a charming home in the highly desirable Highland neighborhood. Walkable to the commuter rail, bus stops and a bustling town center, this spacious and updated home is a rare gem. This home features two large living rooms, an updated eat in kitchen, dining room, and renovated half bath on the first floor. Upstairs are three bedrooms with generous closets and a renovated full bath. The large partially finished basement offers a versatile bonus room and ample storage. Find additional storage in the pull-down attic and attached garage. Enjoy outdoor living on the sizable mahogany deck and the fully-fenced backyard – perfect for dining and entertaining. Easy parking in the garage or driveway, and ample available on-street parking. Don’t miss your opportunity to own this turn-key home in a lovely, convenient neighborhood!
Zillow last checked: 8 hours ago
Listing updated: September 26, 2024 at 08:57am
Listed by:
Sean Coen 617-784-1167,
Leopold & McMasters Realty 617-208-8020
Bought with:
Sean Coen
Leopold & McMasters Realty
Source: MLS PIN,MLS#: 73270516
Facts & features
Interior
Bedrooms & bathrooms
- Bedrooms: 3
- Bathrooms: 2
- Full bathrooms: 1
- 1/2 bathrooms: 1
Primary bedroom
- Features: Ceiling Fan(s), Cedar Closet(s), Flooring - Hardwood, Lighting - Overhead
- Level: Second
- Area: 169
- Dimensions: 13 x 13
Bedroom 2
- Features: Closet, Flooring - Hardwood, Lighting - Overhead
- Level: Second
- Area: 130
- Dimensions: 13 x 10
Bedroom 3
- Features: Closet, Flooring - Hardwood, Lighting - Overhead
- Level: Second
- Area: 176
- Dimensions: 16 x 11
Primary bathroom
- Features: No
Bathroom 1
- Features: Bathroom - Half, Flooring - Marble, Remodeled, Lighting - Sconce, Pedestal Sink
- Level: First
- Area: 15
- Dimensions: 5 x 3
Bathroom 2
- Features: Bathroom - Full, Bathroom - Tiled With Tub & Shower, Closet - Linen, Flooring - Marble, Countertops - Stone/Granite/Solid, Countertops - Upgraded, Remodeled, Lighting - Sconce, Lighting - Overhead
- Level: Second
- Area: 104
- Dimensions: 13 x 8
Dining room
- Features: Flooring - Hardwood, Window(s) - Picture, Chair Rail, Recessed Lighting
- Level: First
- Area: 99
- Dimensions: 11 x 9
Family room
- Features: Ceiling Fan(s), Vaulted Ceiling(s), Closet, Flooring - Hardwood, Deck - Exterior, Exterior Access, Slider
- Level: First
- Area: 280
- Dimensions: 20 x 14
Kitchen
- Features: Flooring - Hardwood, Pantry, Countertops - Stone/Granite/Solid, Stainless Steel Appliances, Gas Stove
- Level: First
- Area: 209
- Dimensions: 19 x 11
Living room
- Features: Bathroom - Half, Flooring - Hardwood, Window(s) - Picture, Cable Hookup, Recessed Lighting
- Level: First
- Area: 247
- Dimensions: 19 x 13
Heating
- Baseboard, Natural Gas
Cooling
- None
Appliances
- Laundry: Electric Dryer Hookup, Washer Hookup
Features
- Closet, Cable Hookup, Storage, Lighting - Overhead, Bonus Room, Finish - Sheetrock, Internet Available - Broadband, Internet Available - DSL, High Speed Internet
- Flooring: Tile, Hardwood, Flooring - Wall to Wall Carpet
- Doors: Storm Door(s)
- Windows: Insulated Windows
- Basement: Partially Finished,Interior Entry,Bulkhead,Concrete
- Number of fireplaces: 1
- Fireplace features: Living Room
Interior area
- Total structure area: 2,081
- Total interior livable area: 2,081 sqft
Property
Parking
- Total spaces: 2
- Parking features: Attached, Garage Door Opener, Storage, Garage Faces Side, Off Street, Paved
- Attached garage spaces: 1
- Uncovered spaces: 1
Accessibility
- Accessibility features: No
Features
- Patio & porch: Deck - Wood
- Exterior features: Deck - Wood, Rain Gutters, Fenced Yard, Garden
- Fencing: Fenced
Lot
- Size: 5,600 sqft
- Features: Level
Details
- Parcel number: W:20 P:07310 S:001,1430076
- Zoning: R1
Construction
Type & style
- Home type: SingleFamily
- Architectural style: Colonial,Garrison
- Property subtype: Single Family Residence
Materials
- Frame
- Foundation: Concrete Perimeter
- Roof: Shingle
Condition
- Year built: 1950
Utilities & green energy
- Electric: Circuit Breakers, 100 Amp Service
- Sewer: Public Sewer
- Water: Public
- Utilities for property: for Gas Range, for Gas Oven, for Electric Dryer, Washer Hookup
Green energy
- Energy efficient items: Thermostat
Community & neighborhood
Community
- Community features: Public Transportation, Shopping, Park, Walk/Jog Trails, Medical Facility, Conservation Area, Highway Access, Private School, Public School, T-Station
Location
- Region: West Roxbury
Price history
| Date | Event | Price |
|---|---|---|
| 9/25/2024 | Sold | $925,000-2%$444/sqft |
Source: MLS PIN #73270516 Report a problem | ||
| 8/17/2024 | Contingent | $944,000$454/sqft |
Source: MLS PIN #73270516 Report a problem | ||
| 8/11/2024 | Price change | $944,000-2.6%$454/sqft |
Source: MLS PIN #73270516 Report a problem | ||
| 7/29/2024 | Listed for sale | $969,000+58.9%$466/sqft |
Source: MLS PIN #73270516 Report a problem | ||
| 6/30/2016 | Sold | $610,000$293/sqft |
Source: Agent Provided Report a problem | ||
Public tax history
| Year | Property taxes | Tax assessment |
|---|---|---|
| 2025 | $9,570 +10.7% | $826,400 +4.2% |
| 2024 | $8,647 +7.6% | $793,300 +6% |
| 2023 | $8,036 +8.6% | $748,200 +10% |
Find assessor info on the county website
Neighborhood: West Roxbury
Nearby schools
GreatSchools rating
- 5/10Lyndon K-8 SchoolGrades: PK-8Distance: 0.7 mi
- 7/10Mozart Elementary SchoolGrades: PK-6Distance: 1.1 mi
Get a cash offer in 3 minutes
Find out how much your home could sell for in as little as 3 minutes with a no-obligation cash offer.
Estimated market value
$940,500
Get a cash offer in 3 minutes
Find out how much your home could sell for in as little as 3 minutes with a no-obligation cash offer.
Estimated market value
$940,500



