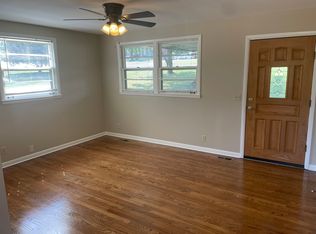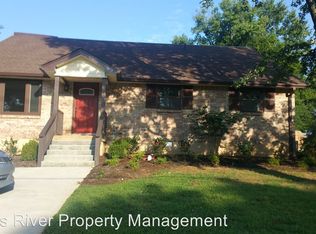Closed
$291,000
210 Williamsburg Rd, Mount Juliet, TN 37122
4beds
2,327sqft
Single Family Residence, Residential
Built in 1964
0.34 Acres Lot
$398,700 Zestimate®
$125/sqft
$2,387 Estimated rent
Home value
$398,700
$367,000 - $431,000
$2,387/mo
Zestimate® history
Loading...
Owner options
Explore your selling options
What's special
UPCOMING LIVE AUCTION! Saturday, April 6th @ 10 a.m. NO BUYERS PREMIUM! Bid online now at www.ExitAuctionsOnline.com or during the live onsite webcast auction. All brick home featuring 3 bedrooms,1 full bath & sunroom on the main level plus full finished basement with in-law suite. Great investment opportunity! Sale of property is not contingent on financing, appraisal or inspections. Buyer to close on or before 30 days of auction close. Home is sold as-is. Preview dates - Sunday March 24th from 2pm until 4pm and Saturday March 30th from 1pm until 3pm
Zillow last checked: 8 hours ago
Listing updated: May 06, 2024 at 01:36pm
Listing Provided by:
Laura Stewart 615-481-1575,
Exit Truly Home Realty,
Joann Broadway 615-947-5182,
Exit Truly Home Realty
Bought with:
Laura Stewart, 328068
Exit Truly Home Realty
Joann Broadway, 331251
Exit Truly Home Realty
Source: RealTracs MLS as distributed by MLS GRID,MLS#: 2630769
Facts & features
Interior
Bedrooms & bathrooms
- Bedrooms: 4
- Bathrooms: 2
- Full bathrooms: 2
- Main level bedrooms: 3
Bedroom 1
- Area: 126 Square Feet
- Dimensions: 14x9
Bedroom 2
- Area: 132 Square Feet
- Dimensions: 11x12
Bedroom 3
- Area: 121 Square Feet
- Dimensions: 11x11
Bedroom 4
- Area: 143 Square Feet
- Dimensions: 13x11
Bonus room
- Features: Basement Level
- Level: Basement Level
- Area: 209 Square Feet
- Dimensions: 19x11
Den
- Area: 130 Square Feet
- Dimensions: 13x10
Kitchen
- Area: 180 Square Feet
- Dimensions: 9x20
Living room
- Features: Combination
- Level: Combination
- Area: 187 Square Feet
- Dimensions: 17x11
Heating
- Central
Cooling
- Central Air
Appliances
- Included: Ice Maker, Microwave, Refrigerator, Electric Oven, Electric Range
Features
- Ceiling Fan(s), Extra Closets, In-Law Floorplan, Storage, Primary Bedroom Main Floor, High Speed Internet
- Flooring: Carpet, Laminate, Vinyl
- Basement: Finished
- Has fireplace: No
Interior area
- Total structure area: 2,327
- Total interior livable area: 2,327 sqft
- Finished area above ground: 1,256
- Finished area below ground: 1,071
Property
Parking
- Total spaces: 8
- Parking features: Asphalt, Concrete, Driveway
- Uncovered spaces: 8
Features
- Levels: Two
- Stories: 2
- Patio & porch: Patio, Covered, Porch
- Fencing: Back Yard
Lot
- Size: 0.34 Acres
- Dimensions: 100 x 150
- Features: Sloped
Details
- Parcel number: 053K A 00900 000
- Special conditions: Auction
- Other equipment: Air Purifier
Construction
Type & style
- Home type: SingleFamily
- Architectural style: Ranch
- Property subtype: Single Family Residence, Residential
Materials
- Brick
- Roof: Shingle
Condition
- New construction: No
- Year built: 1964
Utilities & green energy
- Sewer: Septic Tank
- Water: Public
- Utilities for property: Water Available, Cable Connected
Community & neighborhood
Location
- Region: Mount Juliet
- Subdivision: Hermitage Plantation Est
Price history
| Date | Event | Price |
|---|---|---|
| 9/17/2024 | Listing removed | $1,900$1/sqft |
Source: Zillow Rentals Report a problem | ||
| 9/3/2024 | Price change | $1,900-5%$1/sqft |
Source: Zillow Rentals Report a problem | ||
| 8/21/2024 | Price change | $2,000-9.1%$1/sqft |
Source: Zillow Rentals Report a problem | ||
| 8/16/2024 | Listed for rent | $2,200$1/sqft |
Source: Zillow Rentals Report a problem | ||
| 5/6/2024 | Sold | $291,000+288%$125/sqft |
Source: | ||
Public tax history
| Year | Property taxes | Tax assessment |
|---|---|---|
| 2024 | $938 +1.8% | $49,150 +1.8% |
| 2023 | $922 | $48,275 |
| 2022 | $922 | $48,275 |
Find assessor info on the county website
Neighborhood: 37122
Nearby schools
GreatSchools rating
- 6/10W A Wright Elementary SchoolGrades: PK-5Distance: 0.7 mi
- 7/10Mt. Juliet Middle SchoolGrades: 6-8Distance: 1.8 mi
- 8/10Green Hill High SchoolGrades: 9-12Distance: 0.2 mi
Schools provided by the listing agent
- Elementary: W A Wright Elementary
- Middle: Mt. Juliet Middle School
- High: Green Hill High School
Source: RealTracs MLS as distributed by MLS GRID. This data may not be complete. We recommend contacting the local school district to confirm school assignments for this home.
Get a cash offer in 3 minutes
Find out how much your home could sell for in as little as 3 minutes with a no-obligation cash offer.
Estimated market value
$398,700

