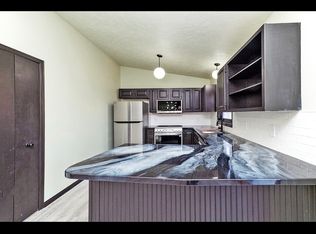Sold for $335,000
$335,000
210 Williamsburg Rd, Lansing, MI 48917
3beds
2,311sqft
Single Family Residence
Built in 1986
0.29 Acres Lot
$344,500 Zestimate®
$145/sqft
$2,671 Estimated rent
Home value
$344,500
$265,000 - $444,000
$2,671/mo
Zestimate® history
Loading...
Owner options
Explore your selling options
What's special
Welcome to this beautiful 3 bed 2.5 bath nicely updated home located in desirable Delta Township & positioned within the Grand Ledge school district. You will absolutely love the large kitchen that was recently updated with quartz counters & maple cabinetry, a formal dining room to enjoy dinners together, two separate living spaces, a beautiful three seasons room with lots of natural lighting, a newer roof (with a transferable warranty available), newer windows , a partially finished basement that you can put your own creative touch on with an additional bonus room in the lower level! This home sits in a prime location as it's close in proximity to highways, grocery stores & entertainment options. Schedule your showing today! Room & lot sizes are approximate. Buyer to verify this
Zillow last checked: 8 hours ago
Listing updated: January 05, 2026 at 12:02pm
Listed by:
Britni Houghton 517-899-0213,
Five Star Real Estate - Lansing
Bought with:
Jordan S Waters, 6501437509
EXIT Great Lakes Realty
Source: Greater Lansing AOR,MLS#: 287325
Facts & features
Interior
Bedrooms & bathrooms
- Bedrooms: 3
- Bathrooms: 3
- Full bathrooms: 2
- 1/2 bathrooms: 1
Primary bedroom
- Level: Second
- Area: 209.76 Square Feet
- Dimensions: 15.2 x 13.8
Bedroom 2
- Level: Second
- Area: 123 Square Feet
- Dimensions: 12.3 x 10
Bedroom 3
- Level: Second
- Area: 160.8 Square Feet
- Dimensions: 12 x 13.4
Basement
- Level: Basement
- Area: 277.5 Square Feet
- Dimensions: 25 x 11.1
Bonus room
- Description: 3 SEASONS ROOM
- Level: First
- Area: 133.2 Square Feet
- Dimensions: 12 x 11.1
Bonus room
- Description: LL BONUS ROOM
- Level: Basement
- Area: 203.4 Square Feet
- Dimensions: 18 x 11.3
Dining room
- Level: First
- Area: 126 Square Feet
- Dimensions: 12 x 10.5
Great room
- Level: First
- Area: 180 Square Feet
- Dimensions: 15 x 12
Kitchen
- Level: First
- Area: 180 Square Feet
- Dimensions: 18 x 10
Living room
- Level: First
- Area: 239.4 Square Feet
- Dimensions: 21 x 11.4
Heating
- Forced Air
Cooling
- Central Air
Appliances
- Included: Disposal, Microwave, Stainless Steel Appliance(s), Refrigerator, Range, Dishwasher
- Laundry: In Basement
Features
- Open Floorplan
- Flooring: Carpet, Ceramic Tile, Vinyl
- Basement: Full,Partially Finished
- Number of fireplaces: 1
- Fireplace features: Gas, Family Room
Interior area
- Total structure area: 2,784
- Total interior livable area: 2,311 sqft
- Finished area above ground: 1,811
- Finished area below ground: 500
Property
Parking
- Total spaces: 2
- Parking features: Attached
- Attached garage spaces: 2
Features
- Levels: Two
- Stories: 2
- Entry location: FRONT DOOR
- Patio & porch: Front Porch
- Spa features: None
- Fencing: None
- Has view: Yes
- View description: Neighborhood
Lot
- Size: 0.29 Acres
- Dimensions: 77.62 x 167.91
- Features: Back Yard, Front Yard
Details
- Foundation area: 973
- Parcel number: 04004950085000
- Zoning description: Zoning
Construction
Type & style
- Home type: SingleFamily
- Property subtype: Single Family Residence
Materials
- Brick, Vinyl Siding
- Roof: Shingle
Condition
- Updated/Remodeled
- New construction: No
- Year built: 1986
Utilities & green energy
- Sewer: Public Sewer
- Water: Public
- Utilities for property: High Speed Internet Available
Community & neighborhood
Location
- Region: Lansing
- Subdivision: Gettysburg
Other
Other facts
- Listing terms: VA Loan,Cash,Conventional,FHA,MSHDA
- Road surface type: Paved
Price history
| Date | Event | Price |
|---|---|---|
| 5/9/2025 | Sold | $335,000+5.3%$145/sqft |
Source: | ||
| 4/13/2025 | Contingent | $318,000$138/sqft |
Source: | ||
| 4/11/2025 | Listed for sale | $318,000+67.4%$138/sqft |
Source: | ||
| 6/9/2018 | Sold | $190,000+22.7%$82/sqft |
Source: | ||
| 10/9/2010 | Listing removed | $154,900$67/sqft |
Source: Coldwell Banker Hubbell Briarwood #12072 Report a problem | ||
Public tax history
| Year | Property taxes | Tax assessment |
|---|---|---|
| 2024 | -- | $122,200 +18.9% |
| 2021 | $3,447 +1.5% | $102,800 +6.5% |
| 2020 | $3,398 | $96,500 +6.4% |
Find assessor info on the county website
Neighborhood: 48917
Nearby schools
GreatSchools rating
- 8/10Delta Center Elementary SchoolGrades: K-4Distance: 0.2 mi
- 7/10Leon W. Hayes Middle SchoolGrades: 7-8Distance: 5.1 mi
- 8/10Grand Ledge High SchoolGrades: 9-12Distance: 5 mi
Schools provided by the listing agent
- High: Grand Ledge
Source: Greater Lansing AOR. This data may not be complete. We recommend contacting the local school district to confirm school assignments for this home.
Get pre-qualified for a loan
At Zillow Home Loans, we can pre-qualify you in as little as 5 minutes with no impact to your credit score.An equal housing lender. NMLS #10287.
Sell with ease on Zillow
Get a Zillow Showcase℠ listing at no additional cost and you could sell for —faster.
$344,500
2% more+$6,890
With Zillow Showcase(estimated)$351,390
