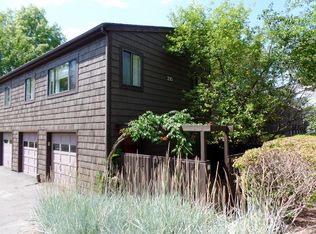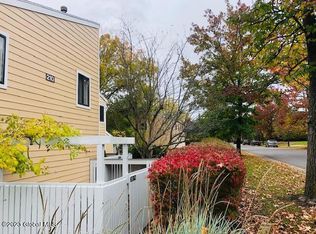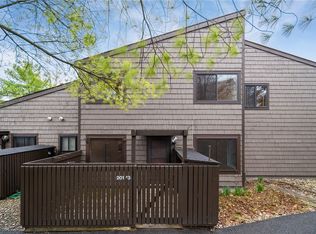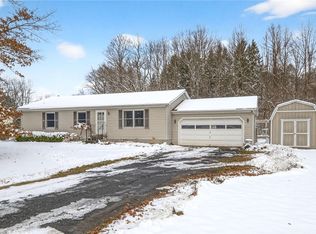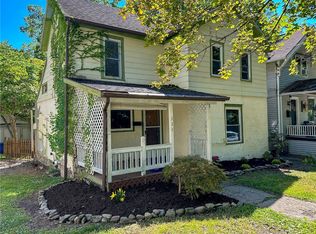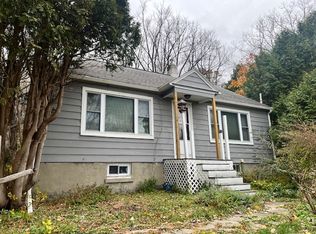Easy living near Cornell, shopping, and scenic walking trails! This 2-bedroom, 1.5-bath Eastwood Commons condo stands out with a main floor half bath, cozy fireplace, and central air to keep you cool all summer. Many nice updates throughout, including newer windows, furnace, AC, water heater, appliances, updated bathroom, and new kitchen and entry flooring. The spacious living room features corner windows that are perfect for your favorite plants. Enjoy the convenience of main floor laundry and an attached garage. Upstairs, you’ll find two generously sized bedrooms and an updated full bathroom. Step outside to a fenced private patio—ideal for morning coffee or dining al fresco. Located next to the East Hill Rec Way, it's perfect for biking or walking to Cornell, and just moments from the peaceful trails of Six Mile Creek Nature Area. Let the HOA handle exterior maintenance, lawn care, snow removal, trash, and water/sewer, so you can relax and enjoy low-maintenance living.
Pending
$239,000
210 Wildflower Dr APT 2, Ithaca, NY 14850
2beds
1,080sqft
Single Family Residence
Built in 1974
435.6 Square Feet Lot
$-- Zestimate®
$221/sqft
$642/mo HOA
What's special
Cozy fireplaceCentral airGenerously sized bedroomsAttached garageFenced private patioWater heaterCorner windows
- 168 days |
- 23 |
- 0 |
Zillow last checked: 8 hours ago
Listing updated: October 29, 2025 at 08:19am
Listing by:
Howard Hanna S Tier Inc 607-257-0800,
Karen Eldredge 607-279-4319
Source: NYSAMLSs,MLS#: R1616280 Originating MLS: Ithaca Board of Realtors
Originating MLS: Ithaca Board of Realtors
Facts & features
Interior
Bedrooms & bathrooms
- Bedrooms: 2
- Bathrooms: 2
- Full bathrooms: 1
- 1/2 bathrooms: 1
- Main level bathrooms: 1
Bedroom 1
- Level: Second
- Dimensions: 17.50 x 11.90
Bedroom 2
- Level: Second
- Dimensions: 14.10 x 10.00
Dining room
- Level: First
- Dimensions: 10.30 x 8.20
Kitchen
- Level: First
- Dimensions: 8.20 x 7.90
Living room
- Level: First
- Dimensions: 19.90 x 13.60
Heating
- Gas, Forced Air
Cooling
- Central Air
Appliances
- Included: Dryer, Gas Oven, Gas Range, Gas Water Heater, Refrigerator, Washer
- Laundry: Main Level
Features
- Separate/Formal Living Room, Galley Kitchen
- Flooring: Carpet, Ceramic Tile, Varies, Vinyl
- Basement: None
- Number of fireplaces: 1
Interior area
- Total structure area: 1,080
- Total interior livable area: 1,080 sqft
Video & virtual tour
Property
Parking
- Total spaces: 1
- Parking features: Attached, Garage
- Attached garage spaces: 1
Features
- Levels: Two
- Stories: 2
- Patio & porch: Patio
- Exterior features: Blacktop Driveway, Patio
Lot
- Size: 435.6 Square Feet
- Dimensions: 23 x 23
- Features: Rectangular, Rectangular Lot, Residential Lot
Details
- Parcel number: 50308906000100010030020000
- Special conditions: Standard
Construction
Type & style
- Home type: SingleFamily
- Architectural style: Contemporary
- Property subtype: Single Family Residence
Materials
- Cedar, Frame, Wood Siding
- Foundation: Other, See Remarks
- Roof: Asphalt,Shingle
Condition
- Resale
- Year built: 1974
Utilities & green energy
- Sewer: Connected
- Water: Connected, Public
- Utilities for property: Cable Available, High Speed Internet Available, Sewer Connected, Water Connected
Community & HOA
HOA
- HOA fee: $642 monthly
Location
- Region: Ithaca
Financial & listing details
- Price per square foot: $221/sqft
- Tax assessed value: $265,000
- Annual tax amount: $6,747
- Date on market: 6/25/2025
- Cumulative days on market: 117 days
- Listing terms: Cash,Conventional,FHA,VA Loan
Estimated market value
Not available
Estimated sales range
Not available
Not available
Price history
Price history
| Date | Event | Price |
|---|---|---|
| 10/29/2025 | Pending sale | $239,000$221/sqft |
Source: | ||
| 9/29/2025 | Contingent | $239,000$221/sqft |
Source: | ||
| 8/6/2025 | Price change | $239,000-9.8%$221/sqft |
Source: | ||
| 7/9/2025 | Price change | $265,000-3.6%$245/sqft |
Source: | ||
| 6/25/2025 | Listed for sale | $275,000+61.8%$255/sqft |
Source: | ||
Public tax history
Public tax history
| Year | Property taxes | Tax assessment |
|---|---|---|
| 2024 | -- | $265,000 +12.8% |
| 2023 | -- | $235,000 |
| 2022 | -- | $235,000 +32.8% |
Find assessor info on the county website
BuyAbility℠ payment
Estimated monthly payment
Boost your down payment with 6% savings match
Earn up to a 6% match & get a competitive APY with a *. Zillow has partnered with to help get you home faster.
Learn more*Terms apply. Match provided by Foyer. Account offered by Pacific West Bank, Member FDIC.Climate risks
Neighborhood: East Ithaca
Nearby schools
GreatSchools rating
- 6/10Belle Sherman SchoolGrades: PK-5Distance: 0.6 mi
- 6/10Boynton Middle SchoolGrades: 6-8Distance: 2.5 mi
- 9/10Ithaca Senior High SchoolGrades: 9-12Distance: 2.2 mi
Schools provided by the listing agent
- Elementary: Belle Sherman
- District: Ithaca
Source: NYSAMLSs. This data may not be complete. We recommend contacting the local school district to confirm school assignments for this home.
- Loading
