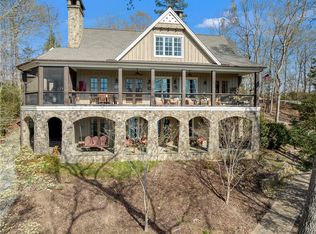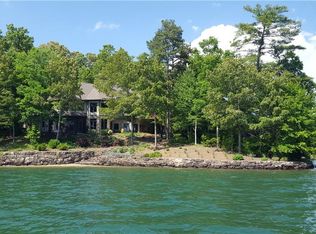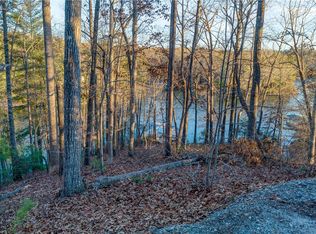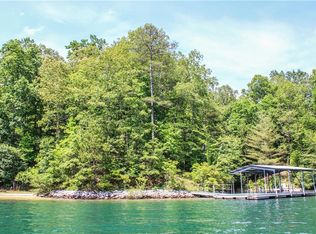If ever a house was built for entertaining, this is IT!! This Keowee waterfront home was designed and built for family to gather and to host great parties as well as to accommodate many guests comfortably. No detail was overlooked! The construction and décor lend a feeling of rustic luxury at the lake, while the floor plan creates perfect flow. Upon entering the home, you are greeted by a wood-paneled foyer which leads to an impressive great room with a stacked-stone fireplace on one end and a gracious dining space on the other with various seating areas in between. Adjoining the dining area is a gourmet kitchen with custom cabinetry, high-end stainless appliances, a large island with seating for five, and access to the screened, cooking porch. Just off of the kitchen is a walk-in pantry, a large laundry room with additional appliances (including a second dishwasher!), and garage access. Also on the main floor are a bedroom with full bath, another screened porch, and a covered porch/deck combo which runs the length of the house facing the lake. Upstairs are three large master en-suites, an office, and a second laundry room. Downstairs is yet another great room for TV watching and recreational activities such as billiards and darts, two bunk rooms each with its own extra-large full bathroom, access to the covered porch on the ground level and the path to the water. At the water, you will find a covered dock with two boat slips and a beautiful private beach area. Other extras this property offers: elevator, two full-service bars, hot tub with its own deck, outdoor shower, shady dog kennel behind the garage, ample paved parking. Whether hosting large gatherings of family and friends or an intimate party, this lake home will be the place everyone wants to gather no matter the occasion! Come see this special property where great memories can be made for years to come.
This property is off market, which means it's not currently listed for sale or rent on Zillow. This may be different from what's available on other websites or public sources.



