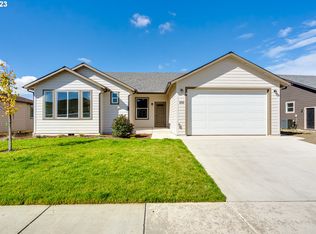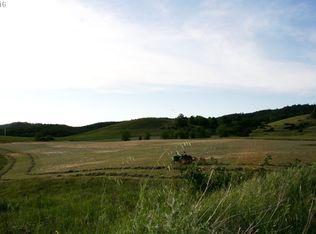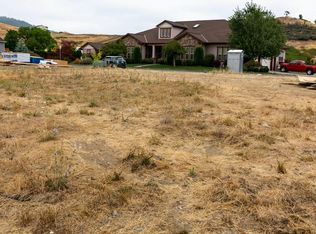Sold
$425,000
210 Wil Way, Winston, OR 97496
3beds
2,028sqft
Residential, Single Family Residence
Built in 2023
7,840.8 Square Feet Lot
$437,300 Zestimate®
$210/sqft
$2,701 Estimated rent
Home value
$437,300
$415,000 - $459,000
$2,701/mo
Zestimate® history
Loading...
Owner options
Explore your selling options
What's special
New construction home for sale in Winston! 2028 sq ft | 1 level | 3 bedrooms | 2 bathrooms. Great room floor plan for easy entertaining! Large kitchen with stainless steel appliances, pantry, white quartz countertops. Light and bright throughout with big windows and high ceilings. Living room leads to nice sized trex deck to enjoy the sunsets. All bedrooms have walk in closets. Primary bedroom has double closets, soaking tub and walk in shower. Big laundry room/mud room. Come take a look! 1 year builder warranty included.
Zillow last checked: 8 hours ago
Listing updated: May 06, 2024 at 06:00am
Listed by:
Tyler Head apryl@tprghomes.com,
Turning Point Realty Group
Bought with:
Apryl Hosek, 200606387
Turning Point Realty Group
Source: RMLS (OR),MLS#: 23424275
Facts & features
Interior
Bedrooms & bathrooms
- Bedrooms: 3
- Bathrooms: 2
- Full bathrooms: 2
- Main level bathrooms: 2
Primary bedroom
- Features: Closet Organizer, Double Closet, Double Sinks, Soaking Tub, Suite, Walkin Closet, Walkin Shower
- Level: Main
Bedroom 2
- Features: Closet Organizer, Vaulted Ceiling, Walkin Closet, Wallto Wall Carpet
- Level: Main
Bedroom 3
- Features: Closet Organizer, Walkin Closet, Wallto Wall Carpet
- Level: Main
Dining room
- Features: Daylight, Great Room, Engineered Hardwood
- Level: Main
Kitchen
- Features: Daylight, Dishwasher, Eat Bar, Island, Microwave, Pantry, Engineered Hardwood, Free Standing Range, High Ceilings, Quartz
- Level: Main
Living room
- Features: Daylight, Deck, Sliding Doors, Engineered Hardwood, Vaulted Ceiling
- Level: Main
Heating
- Heat Pump
Cooling
- Central Air
Appliances
- Included: Dishwasher, ENERGY STAR Qualified Appliances, Free-Standing Range, Microwave, Plumbed For Ice Maker, Stainless Steel Appliance(s), Electric Water Heater
- Laundry: Laundry Room
Features
- High Ceilings, Quartz, Vaulted Ceiling(s), Built-in Features, Closet Organizer, Walk-In Closet(s), Great Room, Eat Bar, Kitchen Island, Pantry, Double Closet, Double Vanity, Soaking Tub, Suite, Walkin Shower
- Flooring: Engineered Hardwood, Wall to Wall Carpet
- Doors: Sliding Doors
- Windows: Double Pane Windows, Vinyl Frames, Daylight
- Basement: Crawl Space
Interior area
- Total structure area: 2,028
- Total interior livable area: 2,028 sqft
Property
Parking
- Total spaces: 2
- Parking features: Driveway, RV Access/Parking, Garage Door Opener, Attached, Oversized
- Attached garage spaces: 2
- Has uncovered spaces: Yes
Accessibility
- Accessibility features: Garage On Main, Main Floor Bedroom Bath, Minimal Steps, Natural Lighting, One Level, Utility Room On Main, Walkin Shower, Accessibility
Features
- Levels: One
- Stories: 1
- Patio & porch: Deck
- Exterior features: Yard
- Fencing: Fenced
- Has view: Yes
- View description: Territorial
Lot
- Size: 7,840 sqft
- Features: Level, Sprinkler, SqFt 7000 to 9999
Details
- Additional structures: RVParking
- Parcel number: R129878
Construction
Type & style
- Home type: SingleFamily
- Property subtype: Residential, Single Family Residence
Materials
- Lap Siding
- Foundation: Concrete Perimeter
- Roof: Composition
Condition
- New Construction
- New construction: Yes
- Year built: 2023
Details
- Warranty included: Yes
Utilities & green energy
- Sewer: Public Sewer
- Water: Public
Community & neighborhood
Location
- Region: Winston
Other
Other facts
- Listing terms: Cash,Conventional,FHA,USDA Loan,VA Loan
Price history
| Date | Event | Price |
|---|---|---|
| 5/6/2024 | Sold | $425,000$210/sqft |
Source: | ||
| 4/5/2024 | Pending sale | $425,000$210/sqft |
Source: | ||
| 3/19/2024 | Listed for sale | $425,000$210/sqft |
Source: | ||
| 2/29/2024 | Pending sale | $425,000$210/sqft |
Source: | ||
| 2/23/2024 | Price change | $425,000-2.3%$210/sqft |
Source: | ||
Public tax history
| Year | Property taxes | Tax assessment |
|---|---|---|
| 2024 | $5,387 +24.2% | $323,813 +24.3% |
| 2023 | $4,337 +8.5% | $260,487 +8.4% |
| 2022 | $3,998 +2.8% | $240,292 +3% |
Find assessor info on the county website
Neighborhood: 97496
Nearby schools
GreatSchools rating
- NABrockway Elementary SchoolGrades: PK-2Distance: 0.2 mi
- 4/10Winston Middle SchoolGrades: 6-8Distance: 1.7 mi
- 5/10Douglas High SchoolGrades: 9-12Distance: 0.7 mi
Schools provided by the listing agent
- Elementary: Brockway,Mcgovern
- High: Douglas
Source: RMLS (OR). This data may not be complete. We recommend contacting the local school district to confirm school assignments for this home.

Get pre-qualified for a loan
At Zillow Home Loans, we can pre-qualify you in as little as 5 minutes with no impact to your credit score.An equal housing lender. NMLS #10287.


