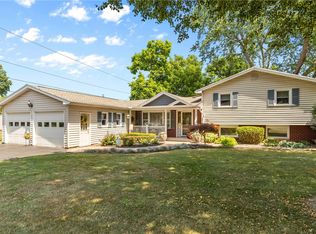SPENCERPORT SCHOOLS! Move in ready and convenient to shopping and expressways. The eat-in kitchen features vaulted ceilings and skylights with natural light filtering in. Engineered wood flooring flows from the kitchen into the large living room. Interior is painted with on-trend colors. 3 BR's upstairs with Full Bath that was remodeled 2 years ago. Roof, H2O and Furnace are 2yrs new. Large lower Family Room with half bath and laundry gives you room to roam. Fully fenced in Backyard is expansive and offers space for outdoor entertaining on the Deck with an above ground pool. Garage is heated! Delayed Negotiations for Monday, 7/27 at NOON! 2020-08-03
This property is off market, which means it's not currently listed for sale or rent on Zillow. This may be different from what's available on other websites or public sources.
