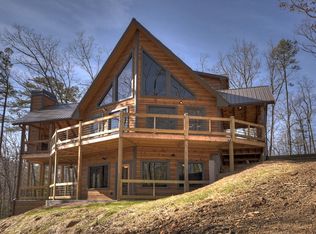Sold
$800,000
210 Whippoorwill Walk Rd, Mineral Bluff, GA 30559
3beds
2,968sqft
Residential
Built in 2024
1.4 Acres Lot
$843,500 Zestimate®
$270/sqft
$3,799 Estimated rent
Home value
$843,500
$700,000 - $1.01M
$3,799/mo
Zestimate® history
Loading...
Owner options
Explore your selling options
What's special
Modern Craftsman Mountain Retreat Nestled in the serene woods The home features charming wood siding and a more than generous expansive covered back porch with a cozy fireplace, perfect for outdoor entertaining or sitting watching nature. Inside, the gourmet kitchen stainless steel appliances and equipped with elegant granite countertops throughout, blending beauty and functionality. The custom bathrooms boast luxurious showers and tile floors, all highlighted by sleek granite surfaces. The fully finished basement w/wet bar provides endless possibilities—den, game room, or your personal media room, the space is designed for ultimate relaxation and entertainment. Yet just 10 minutes from downtown Blue Ridge, this stunning Craftsman-style home offers both tranquility and convenience. Enjoy fine dining, antique shopping, and easy access to the Toccoa River, Lake Blue Ridge, and picturesque hiking trails. (Under Construction ask listing agent for power point for features, fixtures, colors, and appliances, etc.) Present interior photos may different from this homes final features, colors, etc. These photos are representative of finished home but will be same quality and design) Completion date mid to end Nov 2024.
Zillow last checked: 8 hours ago
Listing updated: March 20, 2025 at 08:23pm
Listed by:
Carol Towe 706-455-2067,
Blue Ridge Dream Properties,
Austin Towe 706-455-9469,
Blue Ridge Dream Properties
Bought with:
Non NON-MLS MEMBER, 0
NON-MLS OFFICE
Source: NGBOR,MLS#: 409636
Facts & features
Interior
Bedrooms & bathrooms
- Bedrooms: 3
- Bathrooms: 4
- Full bathrooms: 3
- Partial bathrooms: 1
- Main level bedrooms: 1
Primary bedroom
- Level: Main
Heating
- Central, Heat Pump, Electric, Wood, Hot Water
Cooling
- Central Air, Electric, Heat Pump
Appliances
- Included: Refrigerator, Range, Oven, Microwave, Dishwasher, Electric Water Heater
- Laundry: Main Level, Laundry Room
Features
- Pantry, Ceiling Fan(s), Wet Bar, Cathedral Ceiling(s), Sheetrock, Wood, Eat-in Kitchen, High Speed Internet
- Flooring: Tile, Luxury Vinyl
- Windows: Insulated Windows, Wood Frames
- Basement: Finished,Full
- Number of fireplaces: 2
- Fireplace features: Vented, Wood Burning
Interior area
- Total structure area: 2,968
- Total interior livable area: 2,968 sqft
Property
Parking
- Parking features: Driveway, Gravel
- Has uncovered spaces: Yes
Features
- Levels: Three Or More
- Stories: 3
- Patio & porch: Front Porch, Deck, Covered
- Has view: Yes
- View description: Trees/Woods
- Frontage type: Road
Lot
- Size: 1.40 Acres
- Topography: Sloping
Details
- Parcel number: 0029 020B23
Construction
Type & style
- Home type: SingleFamily
- Architectural style: Craftsman,See Remarks
- Property subtype: Residential
Materials
- Frame, Wood Siding
- Foundation: Permanent
- Roof: Shingle
Condition
- New Construction
- New construction: Yes
- Year built: 2024
Utilities & green energy
- Sewer: Septic Tank
- Water: Community
- Utilities for property: DSL
Community & neighborhood
Location
- Region: Mineral Bluff
- Subdivision: Whippoorwill Walk
HOA & financial
HOA
- Has HOA: Yes
- HOA fee: $700 annually
Other
Other facts
- Road surface type: Gravel, Paved
Price history
| Date | Event | Price |
|---|---|---|
| 12/10/2024 | Sold | $800,000+0%$270/sqft |
Source: NGBOR #409636 Report a problem | ||
| 11/7/2024 | Pending sale | $799,900$270/sqft |
Source: NGBOR #409636 Report a problem | ||
| 11/3/2024 | Price change | $799,900-3%$270/sqft |
Source: NGBOR #409636 Report a problem | ||
| 10/7/2024 | Listed for sale | $824,900$278/sqft |
Source: NGBOR #409636 Report a problem | ||
Public tax history
Tax history is unavailable.
Neighborhood: 30559
Nearby schools
GreatSchools rating
- 5/10East Fannin Elementary SchoolGrades: PK-5Distance: 4.5 mi
- 7/10Fannin County Middle SchoolGrades: 6-8Distance: 5.7 mi
- 4/10Fannin County High SchoolGrades: 9-12Distance: 7.4 mi

Get pre-qualified for a loan
At Zillow Home Loans, we can pre-qualify you in as little as 5 minutes with no impact to your credit score.An equal housing lender. NMLS #10287.
Sell for more on Zillow
Get a free Zillow Showcase℠ listing and you could sell for .
$843,500
2% more+ $16,870
With Zillow Showcase(estimated)
$860,370