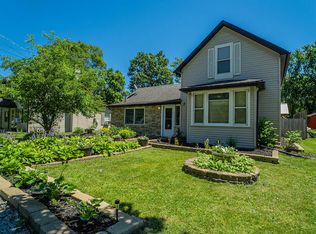Own a piece of HISTORY with this CHARMING cape cod in Westchester township !!! Main floor received a total make-over and boasts open concept kitchen/dining room with new woodgrain laminate flooring, ample counter/cabinet space with sliding doors that lead to fenced in yard. OVERSIZED 4 CAR detached GARAGE with LOADS OF CUSTOM Built in STORAGE/SHELVING, COMPLETE with rolling work bench; of course, a handyman/mechanic's dream! NEW hot water heater, NEW roof (2017-total tear off over kitchen addition) NEWer bedroom carpet, Newer electric...Most of the hard work has already been done! Just pack your bags, and move right in! Schedule your showing today!
This property is off market, which means it's not currently listed for sale or rent on Zillow. This may be different from what's available on other websites or public sources.

