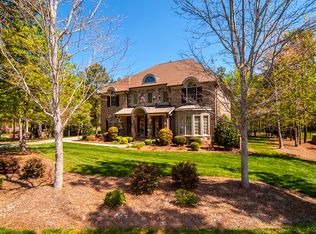Closed
$1,260,000
210 Waterby Way #40, Matthews, NC 28104
5beds
4,692sqft
Single Family Residence
Built in 2012
1.04 Acres Lot
$1,407,000 Zestimate®
$269/sqft
$5,212 Estimated rent
Home value
$1,407,000
$1.31M - $1.52M
$5,212/mo
Zestimate® history
Loading...
Owner options
Explore your selling options
What's special
Stunning full brick home located in private gated community with over an acre of meticulously landscaped yard to enjoy this summer! First floor features an eat in kitchen with keeping room, drop zone, walk in pantry, bedroom, full bath, dining room, living room, and family room with fireplace. Oversized covered back Trex deck and patio perfectly extends the first floor outdoor living space. Second floor features primary bedroom and bathroom. 3 additional bedrooms, 2 additional bathrooms, and a bonus room. Laundry is also conveniently located on the second floor. On the third floor you will find the second bonus room with office alcove and one more full bath. The fenced in backyard adds to the privacy of this home. Enjoy the abundance of parking with a 4 car garage. Located in Top Rated Union County schools.
Zillow last checked: 8 hours ago
Listing updated: June 30, 2023 at 10:49am
Listing Provided by:
Suzanne Iovino suzanneonerealty@gmail.com,
ProStead Realty
Bought with:
Gina Lorenzo
COMPASS
Source: Canopy MLS as distributed by MLS GRID,MLS#: 4033988
Facts & features
Interior
Bedrooms & bathrooms
- Bedrooms: 5
- Bathrooms: 5
- Full bathrooms: 5
- Main level bedrooms: 1
Primary bedroom
- Level: Upper
Primary bedroom
- Level: Upper
Bedroom s
- Level: Upper
Bedroom s
- Level: Upper
Bedroom s
- Level: Upper
Bedroom s
- Level: Main
Bedroom s
- Level: Upper
Bedroom s
- Level: Upper
Bedroom s
- Level: Upper
Bedroom s
- Level: Main
Bathroom full
- Level: Main
Bathroom full
- Level: Upper
Bathroom full
- Level: Upper
Bathroom full
- Level: Upper
Bathroom full
- Level: Third
Bathroom full
- Level: Main
Bathroom full
- Level: Upper
Bathroom full
- Level: Upper
Bathroom full
- Level: Upper
Bathroom full
- Level: Third
Bonus room
- Level: Upper
Bonus room
- Level: Third
Bonus room
- Level: Upper
Bonus room
- Level: Third
Dining room
- Level: Main
Dining room
- Level: Main
Family room
- Level: Main
Family room
- Level: Main
Other
- Level: Main
Other
- Level: Main
Kitchen
- Level: Main
Kitchen
- Level: Main
Laundry
- Level: Upper
Laundry
- Level: Upper
Living room
- Level: Main
Living room
- Level: Main
Heating
- Central, Forced Air
Cooling
- Central Air
Appliances
- Included: Dishwasher, Disposal, Double Oven, Down Draft, Gas Cooktop
- Laundry: Laundry Room, Upper Level
Features
- Attic Other
- Flooring: Carpet, Wood
- Windows: Insulated Windows
- Has basement: No
- Attic: Other
- Fireplace features: Family Room, Fire Pit, Gas
Interior area
- Total structure area: 3,751
- Total interior livable area: 4,692 sqft
- Finished area above ground: 4,692
- Finished area below ground: 0
Property
Parking
- Total spaces: 4
- Parking features: Driveway, Attached Garage, Garage on Main Level
- Attached garage spaces: 4
- Has uncovered spaces: Yes
- Details: 4 car garage, oversized driveway
Features
- Levels: Three Or More
- Stories: 3
- Patio & porch: Covered, Deck, Front Porch, Patio, Rear Porch
- Exterior features: Fire Pit, In-Ground Irrigation
- Has spa: Yes
- Spa features: Heated
- Fencing: Back Yard
Lot
- Size: 1.04 Acres
- Features: Cul-De-Sac, Level
Details
- Parcel number: 06093141
- Zoning: AM5
- Special conditions: Standard
Construction
Type & style
- Home type: SingleFamily
- Architectural style: Transitional
- Property subtype: Single Family Residence
Materials
- Brick Full
- Foundation: Crawl Space
- Roof: Composition
Condition
- New construction: No
- Year built: 2012
Utilities & green energy
- Sewer: Septic Installed
- Water: County Water
Community & neighborhood
Security
- Security features: Carbon Monoxide Detector(s), Smoke Detector(s)
Community
- Community features: Gated, Picnic Area, Pond
Location
- Region: Matthews
- Subdivision: Waybridge
HOA & financial
HOA
- Has HOA: Yes
- HOA fee: $2,474 annually
- Association name: Kuester Management
- Association phone: 803-802-0004
Other
Other facts
- Road surface type: Concrete, Paved
Price history
| Date | Event | Price |
|---|---|---|
| 6/30/2023 | Sold | $1,260,000+7.2%$269/sqft |
Source: | ||
| 6/10/2023 | Listed for sale | $1,175,000$250/sqft |
Source: | ||
Public tax history
Tax history is unavailable.
Neighborhood: 28104
Nearby schools
GreatSchools rating
- 9/10Antioch ElementaryGrades: PK-5Distance: 1.8 mi
- 10/10Weddington Middle SchoolGrades: 6-8Distance: 2.1 mi
- 8/10Weddington High SchoolGrades: 9-12Distance: 2.1 mi
Schools provided by the listing agent
- Elementary: Antioch
- Middle: Weddington
- High: Weddington
Source: Canopy MLS as distributed by MLS GRID. This data may not be complete. We recommend contacting the local school district to confirm school assignments for this home.
Get a cash offer in 3 minutes
Find out how much your home could sell for in as little as 3 minutes with a no-obligation cash offer.
Estimated market value
$1,407,000
Get a cash offer in 3 minutes
Find out how much your home could sell for in as little as 3 minutes with a no-obligation cash offer.
Estimated market value
$1,407,000
