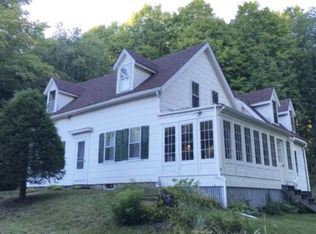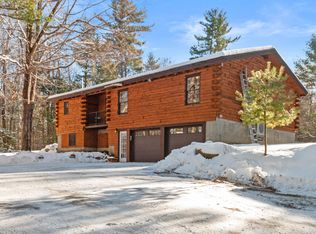Looking for private one-level living? Come see this ranch with three bedrooms, two full baths, an open-concept kitchen/dining/living room with cathedral ceilings. Each bedroom has ceiling fan/lighting. Full basement unfinished with workshop and woodstove for secondary heat source. Raising chickens or other poultry, they can free range on the hillside. We already have multiple apple and pear trees planted, with lots of wild berries on the property. Just want to relax? Enjoy the back deck, the fire pit, or sitting at the outdoor bar and grill. Direct access to snowmobile trail. Hunt, hike, 4-wheel on your own 8.75 acres. Located conveniently along Rt.171, close to Rt.109 - Rt.28 - Rt.16 for commuters. Multiple lakes are close by in the NH Lakes Region for boating, swimming, and fishing. You like golfing or skiing? There are multiple golf courses and ski mountains nearby. Enjoy fine dining and shopping in Wolfeboro, Conway, Portland, and Portsmouth all easily accessible.
This property is off market, which means it's not currently listed for sale or rent on Zillow. This may be different from what's available on other websites or public sources.

