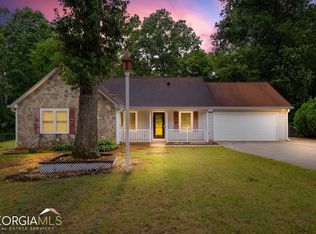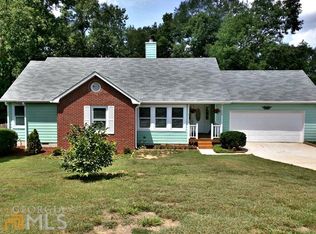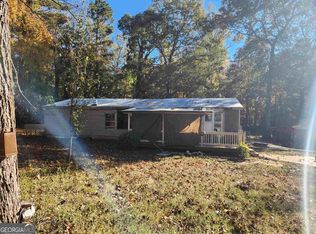Lovely ranch home in superb condition with stone accents is waiting for you. Enter onto stunning hardwood floors. Updated open concept dining, living room and kitchen. Kitchen has stainless steel appliances, trendy black cabinets, updated hardware and tile floor. Laundry closet is conveniently located in hallway near kitchen. Master bedroom is spacious with 4 piece en suite. Hall bath has tile counter and separate room with toilet and tub. The show stopper of this home is the private back yard with stunning multi level decks. Home's roof is just three years old. The neighborhood has a beautiful lake, but no HOA, and is so conveniently located to shopping, parks, and restaurants. Don't delay, this one won't last long!
This property is off market, which means it's not currently listed for sale or rent on Zillow. This may be different from what's available on other websites or public sources.


