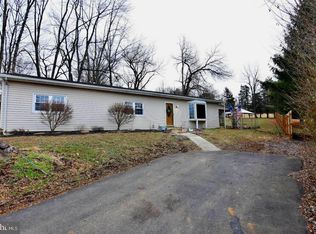Sold for $450,000
$450,000
210 Washington Rd, Bechtelsville, PA 19505
4beds
2,317sqft
Single Family Residence
Built in 1993
3.28 Acres Lot
$-- Zestimate®
$194/sqft
$2,290 Estimated rent
Home value
Not available
Estimated sales range
Not available
$2,290/mo
Zestimate® history
Loading...
Owner options
Explore your selling options
What's special
Welcome to your dream home nestled on a sprawling 3.28-acre lot, offering unparalleled privacy. This meticulously maintained 4-bedroom, 2.5-bathroom residence boasts an array of desirable features including an above-ground pool, composite deck, 2-car garage, a new roof installed in 2020, and so much more. Experience culinary delight in the gourmet kitchen adorned with elegant granite countertops, stainless steel appliances, ample cabinetry, and a pantry. Cozy up by the fireplace in the inviting living area, perfect for relaxation and entertainment. Two of the four bedrooms feature generous walk-in closets, providing ample storage space. Discover endless possibilities in the fully finished basement, offering additional living space, ideal for a home theater, game room, or gym, along with room for storage Embrace outdoor living at its finest with an above-ground pool, ideal for refreshing swims on hot summer days, surrounded by lush greenery and scenic views. Entertain guests or simply unwind on the ecomfortable composite deck, offering the perfect spot for al fresco dining, morning coffee, or sunset cocktails. Park with ease and enjoy added convenience with the spacious two-car garage. Conveniently located in Bechtelsville, this remarkable property offers the perfect blend of tranquility and accessibility, with easy access to Route 100, ensuring a coveted lifestyle for you and your family. Don’t miss the opportunity to make this extraordinary property your forever home! Schedule your private showing today!
Zillow last checked: 8 hours ago
Listing updated: June 10, 2024 at 05:24am
Listed by:
Audrey Eisenhuth 267-261-5970,
Springer Realty Group
Bought with:
Kristi Medvetz, RS338862
Herb Real Estate, Inc.
Source: Bright MLS,MLS#: PABK2042640
Facts & features
Interior
Bedrooms & bathrooms
- Bedrooms: 4
- Bathrooms: 3
- Full bathrooms: 2
- 1/2 bathrooms: 1
- Main level bathrooms: 3
- Main level bedrooms: 4
Basement
- Area: 525
Heating
- Forced Air, Propane
Cooling
- Central Air, Electric
Appliances
- Included: Water Heater
- Laundry: Main Level
Features
- Walk-In Closet(s)
- Windows: Skylight(s)
- Basement: Partially Finished
- Number of fireplaces: 1
- Fireplace features: Wood Burning
Interior area
- Total structure area: 2,317
- Total interior livable area: 2,317 sqft
- Finished area above ground: 1,792
- Finished area below ground: 525
Property
Parking
- Total spaces: 2
- Parking features: Basement, Garage Faces Front, Inside Entrance, Driveway, Attached
- Attached garage spaces: 2
- Has uncovered spaces: Yes
Accessibility
- Accessibility features: None
Features
- Levels: Two
- Stories: 2
- Patio & porch: Deck
- Has private pool: Yes
- Pool features: Above Ground, Private
Lot
- Size: 3.28 Acres
Details
- Additional structures: Above Grade, Below Grade
- Parcel number: 89539814334358
- Zoning: RESIDENTIAL
- Special conditions: Standard
Construction
Type & style
- Home type: SingleFamily
- Architectural style: Raised Ranch/Rambler
- Property subtype: Single Family Residence
Materials
- Vinyl Siding, Stone
- Foundation: Block
- Roof: Architectural Shingle
Condition
- New construction: No
- Year built: 1993
Utilities & green energy
- Sewer: On Site Septic
- Water: Well
Community & neighborhood
Location
- Region: Bechtelsville
- Subdivision: None Available
- Municipality: WASHINGTON TWP
Other
Other facts
- Listing agreement: Exclusive Right To Sell
- Listing terms: Cash,Conventional,FHA,USDA Loan,VA Loan
- Ownership: Fee Simple
Price history
| Date | Event | Price |
|---|---|---|
| 6/10/2024 | Sold | $450,000+5.9%$194/sqft |
Source: | ||
| 5/7/2024 | Pending sale | $425,000$183/sqft |
Source: | ||
| 5/3/2024 | Listed for sale | $425,000+208%$183/sqft |
Source: | ||
| 12/10/2015 | Sold | $138,000+36%$60/sqft |
Source: Public Record Report a problem | ||
| 10/27/2009 | Sold | $101,500+1712.5%$44/sqft |
Source: Public Record Report a problem | ||
Public tax history
| Year | Property taxes | Tax assessment |
|---|---|---|
| 2025 | $5,727 +6.1% | $129,700 |
| 2024 | $5,397 +3.3% | $129,700 |
| 2023 | $5,224 +2.2% | $129,700 |
Find assessor info on the county website
Neighborhood: 19505
Nearby schools
GreatSchools rating
- 5/10Washington El SchoolGrades: PK-5Distance: 2.1 mi
- 7/10Boyertown Area Jhs-EastGrades: 6-8Distance: 4.2 mi
- 6/10Boyertown Area Senior High SchoolGrades: PK,9-12Distance: 2.4 mi
Schools provided by the listing agent
- District: Boyertown Area
Source: Bright MLS. This data may not be complete. We recommend contacting the local school district to confirm school assignments for this home.

Get pre-qualified for a loan
At Zillow Home Loans, we can pre-qualify you in as little as 5 minutes with no impact to your credit score.An equal housing lender. NMLS #10287.
