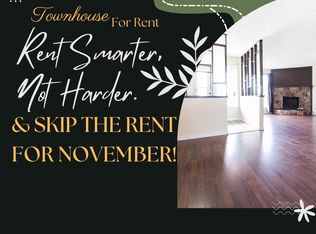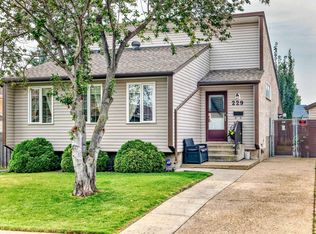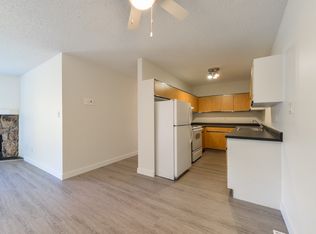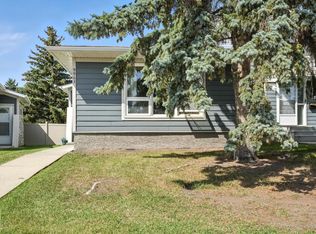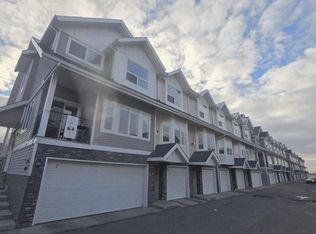Welcome to this spacious 4+1 bedroom, 3-bathroom townhome—perfect for a growing family! The main floor is filled with natural light and features a cozy corner brick fireplace with mantel, ideal for relaxing evenings. Kitchen with white cabinets that leads into your dining area. A convenient half bath completes the main level. Upstairs, you’ll find four generously sized bedrooms and a full main bathroom—plenty of space for everyone. The fully finished basement offers even more room to spread out, including a large family room, a fifth bedroom, and a full bathroom—ideal for guests, a home office, or teen retreat. Enjoy the fully fenced backyard, perfect for kids, pets, and outdoor gatherings. Located right across from a playground, this home is in a prime location that’s truly family-friendly.
For sale
C$259,000
210 Warwick Rd NW, Edmonton, AB T5X 4P8
5beds
1,399sqft
Townhouse
Built in 1979
-- sqft lot
$-- Zestimate®
C$185/sqft
C$-- HOA
What's special
White cabinetsDining areaGenerously sized bedroomsFully finished basementLarge family roomFully fenced backyard
- 102 days |
- 34 |
- 1 |
Zillow last checked: 8 hours ago
Listing updated: November 13, 2025 at 01:20pm
Listed by:
Dragic Janjic,
RE/MAX River City
Source: RAE,MLS®#: E4455484
Facts & features
Interior
Bedrooms & bathrooms
- Bedrooms: 5
- Bathrooms: 3
- Full bathrooms: 2
- 1/2 bathrooms: 1
Primary bedroom
- Level: Upper
Heating
- Forced Air-1, Natural Gas
Appliances
- Included: Dishwasher-Built-In, Dryer, Refrigerator, Electric Stove, Washer
Features
- Flooring: Carpet, Laminate Flooring
- Basement: Full, Partially Finished
- Fireplace features: Wood Burning
Interior area
- Total structure area: 1,399
- Total interior livable area: 1,399 sqft
Property
Parking
- Parking features: Stall, Parking-Extra, Parking-Plug-Ins
Features
- Levels: 2 Storey,3
- Exterior features: Playground Nearby
- Fencing: Fenced
Lot
- Features: Playground Nearby, Near Public Transit, Schools, See Remarks, Public Transportation
Construction
Type & style
- Home type: Townhouse
- Property subtype: Townhouse
Materials
- Foundation: Concrete Perimeter
- Roof: Asphalt
Condition
- Year built: 1979
Community & HOA
HOA
- Has HOA: Yes
- Services included: Caretaker, Exterior Maintenance, Landscape/Snow Removal, Parking, Professional Management, Reserve Fund Contribution
Location
- Region: Edmonton
Financial & listing details
- Price per square foot: C$185/sqft
- Date on market: 8/31/2025
- Ownership: Private
Dragic Janjic
By pressing Contact Agent, you agree that the real estate professional identified above may call/text you about your search, which may involve use of automated means and pre-recorded/artificial voices. You don't need to consent as a condition of buying any property, goods, or services. Message/data rates may apply. You also agree to our Terms of Use. Zillow does not endorse any real estate professionals. We may share information about your recent and future site activity with your agent to help them understand what you're looking for in a home.
Price history
Price history
Price history is unavailable.
Public tax history
Public tax history
Tax history is unavailable.Climate risks
Neighborhood: Castle Downs
Nearby schools
GreatSchools rating
No schools nearby
We couldn't find any schools near this home.
- Loading
