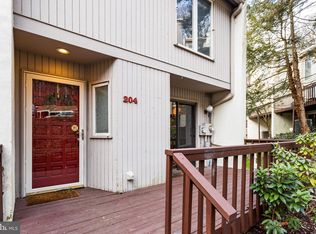Sold for $480,000
$480,000
210 Walnut Hill Rd, West Chester, PA 19382
3beds
1,221sqft
Single Family Residence
Built in 1953
1.4 Acres Lot
$493,500 Zestimate®
$393/sqft
$2,313 Estimated rent
Home value
$493,500
$464,000 - $528,000
$2,313/mo
Zestimate® history
Loading...
Owner options
Explore your selling options
What's special
**Home is back on the market- no fault of seller. Buyer's financing fell through.** Looking for a home with tons of potential and a great location? Look no further! This 3-bed, 1-bath ranch in West Chester is full of charm and ready for your personal touch. With 1,221 sq ft of living space and sitting on 1.4 acres of land, this home offers plenty of space, both inside and out. While it’s been lovingly maintained, it’s ready for a little updating to make it your own. Step inside and be welcomed by a huge living room with large windows that let in tons of natural light, making this space feel bright and inviting. To the left, you’ll find the eat-in kitchen—a kitchen-dining combo with dark cabinets, a neutral countertop, and tons of storage, just waiting for your creative ideas. The three bedrooms are spacious, with lots of natural light, and offer plenty of room for your furniture. The bathroom has a classic tub-shower combo in neutral colors, ready for whatever updates you’d like to make. Need more space? Check out the breezeway between the kitchen and garage—turn it into a sunroom, an office, or anything else your heart desires. The two-car garage is just the start, with a driveway big enough to fit four or five cars. Step outside and enjoy the privacy of your backyard, surrounded by mature trees with gorgeous views of the woods. The large yard is perfect for outdoor fun, and there’s a charming patio where you can unwind. The full, partially finished basement offers even more possibilities and includes a wood burning stove. Located just a short distance from downtown West Chester and some of the area’s best schools, this home is in the perfect spot to enjoy all the benefits of the area. It’s being sold as-is, but don’t worry, a pre-listing inspection report is available so you’ll know exactly what’s needed. Plus, there’s a generator to give you peace of mind, no matter the weather.
Zillow last checked: 8 hours ago
Listing updated: July 24, 2025 at 04:56am
Listed by:
Amanda Bradford 302-753-5025,
Crown Homes Real Estate,
Co-Listing Agent: Antoinette Latch 302-388-2517,
Crown Homes Real Estate
Bought with:
Sharon Immediato, R3-319435
BHHS Fox & Roach - Hockessin
Source: Bright MLS,MLS#: PACT2096218
Facts & features
Interior
Bedrooms & bathrooms
- Bedrooms: 3
- Bathrooms: 1
- Full bathrooms: 1
- Main level bathrooms: 1
- Main level bedrooms: 3
Basement
- Area: 0
Heating
- Hot Water, Oil
Cooling
- None
Appliances
- Included: Water Heater
- Laundry: In Basement
Features
- Combination Kitchen/Dining
- Basement: Full,Partially Finished
- Number of fireplaces: 1
Interior area
- Total structure area: 1,221
- Total interior livable area: 1,221 sqft
- Finished area above ground: 1,221
- Finished area below ground: 0
Property
Parking
- Total spaces: 6
- Parking features: Garage Faces Front, Inside Entrance, Attached, Driveway
- Attached garage spaces: 2
- Uncovered spaces: 4
Accessibility
- Accessibility features: None
Features
- Levels: One
- Stories: 1
- Pool features: None
- Has view: Yes
- View description: Trees/Woods
Lot
- Size: 1.40 Acres
Details
- Additional structures: Above Grade, Below Grade
- Parcel number: 5306 0148
- Zoning: R
- Special conditions: Standard
Construction
Type & style
- Home type: SingleFamily
- Architectural style: Ranch/Rambler
- Property subtype: Single Family Residence
Materials
- Brick
- Foundation: Block
Condition
- New construction: No
- Year built: 1953
Utilities & green energy
- Sewer: Public Sewer
- Water: Public
Community & neighborhood
Location
- Region: West Chester
- Subdivision: Cider Knoll
- Municipality: EAST GOSHEN TWP
Other
Other facts
- Listing agreement: Exclusive Right To Sell
- Ownership: Fee Simple
Price history
| Date | Event | Price |
|---|---|---|
| 7/23/2025 | Sold | $480,000-4%$393/sqft |
Source: | ||
| 6/16/2025 | Pending sale | $500,000$410/sqft |
Source: | ||
| 6/1/2025 | Contingent | $500,000$410/sqft |
Source: | ||
| 5/28/2025 | Listed for sale | $500,000$410/sqft |
Source: | ||
| 5/23/2025 | Contingent | $500,000$410/sqft |
Source: | ||
Public tax history
| Year | Property taxes | Tax assessment |
|---|---|---|
| 2025 | $4,221 +2.1% | $142,380 |
| 2024 | $4,134 +1% | $142,380 |
| 2023 | $4,092 +1.8% | $142,380 |
Find assessor info on the county website
Neighborhood: 19382
Nearby schools
GreatSchools rating
- 7/10Penn Wood El SchoolGrades: K-5Distance: 1.1 mi
- 6/10Stetson Middle SchoolGrades: 6-8Distance: 3.3 mi
- 9/10West Chester Bayard Rustin High SchoolGrades: 9-12Distance: 1.7 mi
Schools provided by the listing agent
- District: West Chester Area
Source: Bright MLS. This data may not be complete. We recommend contacting the local school district to confirm school assignments for this home.
Get a cash offer in 3 minutes
Find out how much your home could sell for in as little as 3 minutes with a no-obligation cash offer.
Estimated market value$493,500
Get a cash offer in 3 minutes
Find out how much your home could sell for in as little as 3 minutes with a no-obligation cash offer.
Estimated market value
$493,500
