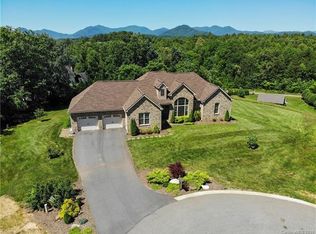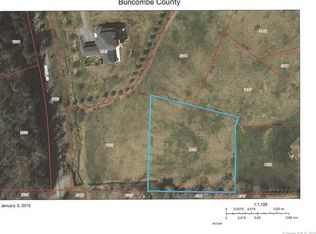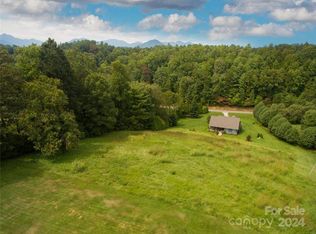Enjoy the stunning views of the mountains from two covered porches at this newer farmhouse on 1+ acres! Spacious home has a flexible floor plan with 2 story foyer, great room, dining room, master suite on first or second floor, multiple bonus rooms, finished basement with a second kitchen, a 2 car garage, plus another 1 car garage and shop! Large custom kitchen with island and stainless appliances opens to great room with tons of windows, gas fireplace, and eating area. This charming home also features hardwood floors, tons of closets/storage, and main level mudroom/laundry room.
This property is off market, which means it's not currently listed for sale or rent on Zillow. This may be different from what's available on other websites or public sources.



