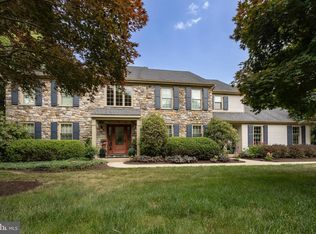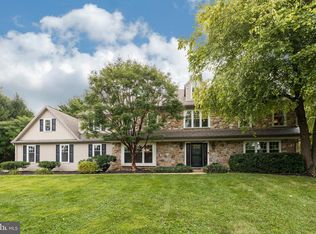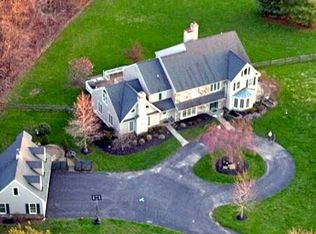Homes of this caliber very rarely come along at a price point like this. This exquisite home has so many elements of the fine home you have been seeking, and many features you never imagined owning. 210 West Whitetail has all the square footage, bedroom and bathroom count and bonus spaces on your "dream home" requirements list. It's situated on an expansive, estate-like lush striped lawn with exceptional specimen plantings and high-end hardscaping everywhere. Complete privacy all the way around the level 2.5 acre homesite. The 5 bedrooms and 4 full baths plus powder room will exceed your expectations in bedroom sizes and bath arrangements for your gang. Back stair, enormous finished basement and thoughtful decks, screened porch, and 2 story open family room and adjoining sun-filled conservatory connect you with the magnificently private grounds that is your personal nature preserve. A well thought out floor plan designed to give you magnificent views of nature in every space. Low deck height and easy access to the hardscaped drive and garage side. Ideal for entertaining, nothing is missing in this picture but you. Once in a while, you've come across a pool that is absolutely to die for and yours is the very definition of just such a pool. This is a Blue Haven destination saltwater, state of the art, and situated brilliantly so it's not in your winter view in the offseason. A mesmerizing waterfall, underwater lighting, dive rock and control systems, decking and landscaping befitting a custom installation like this that comes in well north of ordinary pools. So much more than just a place to get wet, this pool is an oasis for relaxation and a focal point of your outdoor entertaining. Also included is a near to the house 6 person spa ready to soothe the work week away today. Will you want to make changes to this exceptionally well-built home to suit your style and selections? Of course, and we've included up to 10 hours of a professional interior design
This property is off market, which means it's not currently listed for sale or rent on Zillow. This may be different from what's available on other websites or public sources.


