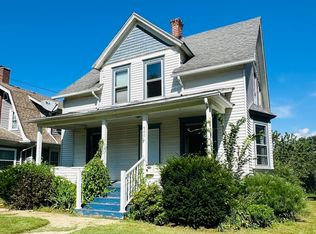Closed
$335,000
210 W Turner Pl, Sycamore, IL 60178
5beds
1,800sqft
Single Family Residence
Built in 1920
8,712 Square Feet Lot
$355,400 Zestimate®
$186/sqft
$2,436 Estimated rent
Home value
$355,400
$281,000 - $451,000
$2,436/mo
Zestimate® history
Loading...
Owner options
Explore your selling options
What's special
Charming 5 Bedroom, 2 1/2 Bath brick home nestled in the heart of Sycamore! Cozy, yet spacious, this home showcases arched doorways and hardwood floors. Living room includes a wood burning fireplace. Dining room has built in china cabinets. Fully applianced kitchen offers stainless steel refrigerator, stove and dishwasher. Washer & Dryer are also included. Lots of built in shelving and closets in the upstairs bedrooms. 19X12 three season room can be used year around using the ventless fireplace for heat. Full, partially finished basement has a bedroom and a bathroom with a walk in shower. Large fenced in yard has a brick patio perfect for outdoor entertaining! Roof & siding are about 5 years old. Furnace was replaced in 2023 and water heater replaced 2019. What a great location - 1/2 block from Somonauk Street and walking distances to downtown Sycamore.
Zillow last checked: 8 hours ago
Listing updated: November 15, 2024 at 05:56am
Listing courtesy of:
Joline Latimer 779-382-0400,
Northern Illinois Realty LLC
Bought with:
Janis Northon
@properties Christie's International Real Estate
Source: MRED as distributed by MLS GRID,MLS#: 12189856
Facts & features
Interior
Bedrooms & bathrooms
- Bedrooms: 5
- Bathrooms: 3
- Full bathrooms: 2
- 1/2 bathrooms: 1
Primary bedroom
- Features: Flooring (Hardwood)
- Level: Second
- Area: 273 Square Feet
- Dimensions: 13X21
Bedroom 2
- Features: Flooring (Hardwood)
- Level: Second
- Area: 121 Square Feet
- Dimensions: 11X11
Bedroom 3
- Features: Flooring (Hardwood)
- Level: Second
- Area: 135 Square Feet
- Dimensions: 9X15
Bedroom 4
- Features: Flooring (Vinyl)
- Level: Main
- Area: 132 Square Feet
- Dimensions: 12X11
Bedroom 5
- Level: Basement
- Area: 132 Square Feet
- Dimensions: 12X11
Den
- Features: Flooring (Ceramic Tile)
- Level: Main
- Area: 84 Square Feet
- Dimensions: 12X7
Dining room
- Features: Flooring (Hardwood)
- Level: Main
- Area: 120 Square Feet
- Dimensions: 10X12
Enclosed porch
- Level: Main
- Area: 30 Square Feet
- Dimensions: 5X6
Kitchen
- Features: Flooring (Ceramic Tile)
- Level: Main
- Area: 144 Square Feet
- Dimensions: 12X12
Laundry
- Level: Basement
- Area: 100 Square Feet
- Dimensions: 10X10
Living room
- Features: Flooring (Hardwood)
- Level: Main
- Area: 273 Square Feet
- Dimensions: 21X13
Office
- Level: Basement
- Area: 84 Square Feet
- Dimensions: 12X7
Sun room
- Features: Flooring (Ceramic Tile)
- Level: Main
- Area: 228 Square Feet
- Dimensions: 19X12
Heating
- Natural Gas, Forced Air
Cooling
- Central Air
Appliances
- Included: Range, Microwave, Dishwasher, Refrigerator, Washer, Dryer
Features
- Basement: Partially Finished,Full
- Number of fireplaces: 2
- Fireplace features: Wood Burning, Gas Log, Family Room, Living Room
Interior area
- Total structure area: 0
- Total interior livable area: 1,800 sqft
Property
Parking
- Total spaces: 2
- Parking features: Asphalt, Garage Door Opener, On Site, Garage Owned, Attached, Garage
- Attached garage spaces: 2
- Has uncovered spaces: Yes
Accessibility
- Accessibility features: No Disability Access
Features
- Stories: 1
Lot
- Size: 8,712 sqft
- Dimensions: 70X125
Details
- Parcel number: 0905202020
- Special conditions: None
Construction
Type & style
- Home type: SingleFamily
- Architectural style: Bungalow
- Property subtype: Single Family Residence
Materials
- Brick
Condition
- New construction: No
- Year built: 1920
Utilities & green energy
- Sewer: Public Sewer
- Water: Public
Community & neighborhood
Location
- Region: Sycamore
HOA & financial
HOA
- Services included: None
Other
Other facts
- Listing terms: Cash
- Ownership: Fee Simple
Price history
| Date | Event | Price |
|---|---|---|
| 11/14/2024 | Sold | $335,000$186/sqft |
Source: | ||
| 11/12/2024 | Pending sale | $335,000$186/sqft |
Source: | ||
| 10/23/2024 | Contingent | $335,000$186/sqft |
Source: | ||
| 10/21/2024 | Listed for sale | $335,000+132.6%$186/sqft |
Source: | ||
| 6/17/2013 | Sold | $144,000-3.6%$80/sqft |
Source: | ||
Public tax history
| Year | Property taxes | Tax assessment |
|---|---|---|
| 2024 | $5,476 -1.3% | $72,803 +6.9% |
| 2023 | $5,547 +0.5% | $68,110 +4.8% |
| 2022 | $5,518 +3.7% | $65,003 +5% |
Find assessor info on the county website
Neighborhood: 60178
Nearby schools
GreatSchools rating
- 8/10Southeast Elementary SchoolGrades: K-5Distance: 0.2 mi
- 5/10Sycamore Middle SchoolGrades: 6-8Distance: 1.4 mi
- 8/10Sycamore High SchoolGrades: 9-12Distance: 1 mi
Schools provided by the listing agent
- District: 427
Source: MRED as distributed by MLS GRID. This data may not be complete. We recommend contacting the local school district to confirm school assignments for this home.

Get pre-qualified for a loan
At Zillow Home Loans, we can pre-qualify you in as little as 5 minutes with no impact to your credit score.An equal housing lender. NMLS #10287.
