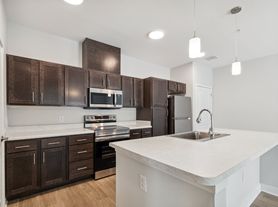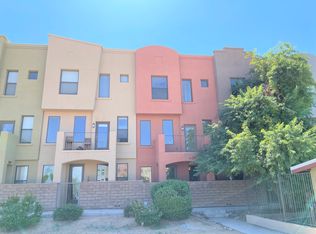This home has all the most popular modern finishes and features an open concept great room floorplan. The kitchen features white shaker style cabinets, custom tiled backsplash, quartz counters, a large island with breakfast bar, stainless appliances and large pantry. Luxurious master bath with separate soaking tub and shower, double sinks with quartz counters and a large walk-in closet. Three large secondary bedrooms with one located at the front of the house with a barn door entry. Beautiful second bath with custom tiled tub/shower combo, quartz counter, designer hardware, mirror and fixtures. Designer touches throughout with custom accent walls, light fixtures and cabinet hardware. Premium finishes with upgraded baseboard and door package, ceiling fans in all... bedrooms and greatroom + SO MUCH MORE! Wood look tile floors in all of the living areas and plush carpet in the bedrooms. Inside laundry room. Large back yard with covered patio and block fencing. Convenient location near parks, schools, shopping, freeway access and the airport! North/South lot. Fantastic opportunity! Can't forget has solar panels to help your needs
Owner pays Solar Panels, Renters pay Electricity, Water, Bill.
Electric bill will be very cheap for the house mass due to its solar panels being paid by the owner.
House comes with Four cameras that are wireless all solar available to see with just WiFi.
Pets that are little dogs are allowed, big dogs are not such as "Pitbull, Husky, Shepards, ETC"
No HOA so no extra fees besides your typical bills.
Tons of parking two car garage and much more outside space.
Smoking is not prohibited.
House for rent
Accepts Zillow applications
$2,800/mo
210 W Sunland Ave, Phoenix, AZ 85041
4beds
2,007sqft
Price may not include required fees and charges.
Single family residence
Available now
Small dogs OK
Central air
Hookups laundry
Attached garage parking
Baseboard
What's special
Inside laundry roomLarge pantryCustom tiled backsplashPremium finishesLarge walk-in closetBlock fencingQuartz counters
- 15 days |
- -- |
- -- |
Travel times
Facts & features
Interior
Bedrooms & bathrooms
- Bedrooms: 4
- Bathrooms: 2
- Full bathrooms: 2
Heating
- Baseboard
Cooling
- Central Air
Appliances
- Included: Dishwasher, Freezer, Microwave, Oven, Refrigerator, WD Hookup
- Laundry: Hookups
Features
- WD Hookup, Walk In Closet
- Flooring: Carpet, Tile
Interior area
- Total interior livable area: 2,007 sqft
Property
Parking
- Parking features: Attached, Off Street
- Has attached garage: Yes
- Details: Contact manager
Accessibility
- Accessibility features: Disabled access
Features
- Exterior features: Bi-Monthly Maintenance, Bicycle storage, Electricity included in rent, Fruit Trees, Heating system: Baseboard, RV Space, Security Doors/ Windows and Cameras, Walk In Closet, Water included in rent
Details
- Parcel number: 11341044
Construction
Type & style
- Home type: SingleFamily
- Property subtype: Single Family Residence
Utilities & green energy
- Utilities for property: Electricity, Water
Community & HOA
Location
- Region: Phoenix
Financial & listing details
- Lease term: 1 Year
Price history
| Date | Event | Price |
|---|---|---|
| 10/4/2025 | Listed for rent | $2,800$1/sqft |
Source: Zillow Rentals | ||
| 11/22/2021 | Sold | $420,000+0%$209/sqft |
Source: | ||
| 10/16/2021 | Pending sale | $419,900$209/sqft |
Source: | ||
| 10/7/2021 | Listed for sale | $419,900+425.5%$209/sqft |
Source: | ||
| 8/25/2020 | Sold | $79,900$40/sqft |
Source: | ||

