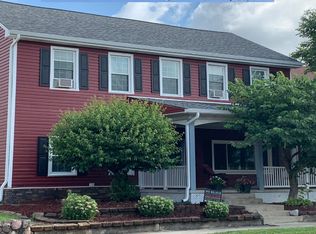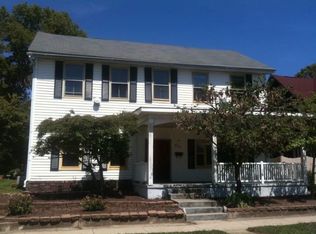Sold
$504,500
210 W State St, Pendleton, IN 46064
3beds
3,915sqft
Residential, Single Family Residence
Built in 1899
0.25 Acres Lot
$513,300 Zestimate®
$129/sqft
$1,938 Estimated rent
Home value
$513,300
$477,000 - $554,000
$1,938/mo
Zestimate® history
Loading...
Owner options
Explore your selling options
What's special
Beautiful home built in 1899, the "Taylor House" is in a prime downtown Pendleton location, a walk away from Falls Park, shopping and dining. This spacious home has all sorts of character, features several stained glass pieces and original woodwork. This 2010/2011 restoration created a sunroom overlooking the in-ground pool and even added an amazing third floor loft. The Primary bedroom features custom built wardrobe closet, Full Bath, and a 16x16 deck overlooking the beautiful backyard and pool. More recent updates include new kitchen appliances, water softener, boiler/water heater combo, new roof and exterior RhinoShield paint. Whether the balcony, pool side or the awesome front porch, there are so many outside places to relax and enjoy.
Zillow last checked: 8 hours ago
Listing updated: July 21, 2023 at 07:00pm
Listing Provided by:
Kathryn Edwards 765-623-1149,
Realty World Indy
Bought with:
Jennifer McCoy
eXp Realty, LLC
Source: MIBOR as distributed by MLS GRID,MLS#: 21918442
Facts & features
Interior
Bedrooms & bathrooms
- Bedrooms: 3
- Bathrooms: 4
- Full bathrooms: 2
- 1/2 bathrooms: 2
- Main level bathrooms: 1
Primary bedroom
- Features: Engineered Hardwood
- Level: Upper
- Area: 224 Square Feet
- Dimensions: 14x16
Bedroom 2
- Features: Engineered Hardwood
- Level: Upper
- Area: 195 Square Feet
- Dimensions: 13x15
Bedroom 3
- Features: Engineered Hardwood
- Level: Upper
- Area: 144 Square Feet
- Dimensions: 12x12
Other
- Features: Tile-Ceramic
- Level: Main
- Area: 80 Square Feet
- Dimensions: 08x10
Dining room
- Features: Engineered Hardwood
- Level: Main
- Area: 234 Square Feet
- Dimensions: 13x18
Kitchen
- Features: Tile-Ceramic
- Level: Main
- Area: 182 Square Feet
- Dimensions: 13x14
Library
- Features: Engineered Hardwood
- Level: Main
- Area: 225 Square Feet
- Dimensions: 15x15
Living room
- Features: Engineered Hardwood
- Level: Main
- Area: 225 Square Feet
- Dimensions: 15x15
Loft
- Level: Upper
- Area: 288 Square Feet
- Dimensions: 16x18
Sun room
- Features: Engineered Hardwood
- Level: Main
- Area: 180 Square Feet
- Dimensions: 12x15
Heating
- Baseboard, Hot Water
Cooling
- Has cooling: Yes
Appliances
- Included: Dishwasher, Dryer, Disposal, Gas Water Heater, MicroHood, Double Oven, Electric Oven, Refrigerator, Washer, Water Purifier, Water Softener Owned
- Laundry: Main Level
Features
- Attic Access, Bookcases, High Ceilings, Smart Thermostat, Walk-In Closet(s), Wet Bar
- Windows: Screens, Skylight(s), Windows Thermal
- Basement: Unfinished
- Attic: Access Only
Interior area
- Total structure area: 3,915
- Total interior livable area: 3,915 sqft
- Finished area below ground: 0
Property
Parking
- Total spaces: 2
- Parking features: Carport, Gravel
- Garage spaces: 2
- Has carport: Yes
- Details: Garage Parking Other(Guest Street Parking)
Features
- Levels: Two and a Half
- Stories: 2
- Patio & porch: Covered, Patio
- Exterior features: Balcony
- Fencing: Fence Full Rear
Lot
- Size: 0.25 Acres
- Features: Curbs, Fence Full Rear, Sidewalks, Street Lights, Mature Trees
Details
- Additional structures: Storage
- Parcel number: 481421202029000013
- Special conditions: None
- Other equipment: Generator
Construction
Type & style
- Home type: SingleFamily
- Architectural style: Craftsman,Victorian
- Property subtype: Residential, Single Family Residence
Materials
- Cedar
- Foundation: Block
Condition
- New construction: No
- Year built: 1899
Utilities & green energy
- Water: Municipal/City
Community & neighborhood
Location
- Region: Pendleton
- Subdivision: No Subdivision
Price history
| Date | Event | Price |
|---|---|---|
| 7/20/2023 | Sold | $504,500+3%$129/sqft |
Source: | ||
| 5/20/2023 | Pending sale | $490,000$125/sqft |
Source: | ||
| 5/17/2023 | Listed for sale | $490,000+25.6%$125/sqft |
Source: | ||
| 5/7/2019 | Sold | $390,000-7.1%$100/sqft |
Source: | ||
| 3/27/2019 | Pending sale | $420,000$107/sqft |
Source: CENTURY 21 Wilson & Associates #21608455 Report a problem | ||
Public tax history
| Year | Property taxes | Tax assessment |
|---|---|---|
| 2024 | $3,118 +40.8% | $330,900 +9.1% |
| 2023 | $2,215 +8.1% | $303,300 +40.3% |
| 2022 | $2,049 +4.1% | $216,200 +8.1% |
Find assessor info on the county website
Neighborhood: 46064
Nearby schools
GreatSchools rating
- 8/10Pendleton Elementary SchoolGrades: PK-6Distance: 0.5 mi
- 5/10Pendleton Heights Middle SchoolGrades: 7-8Distance: 1.2 mi
- 9/10Pendleton Heights High SchoolGrades: 9-12Distance: 0.8 mi
Get a cash offer in 3 minutes
Find out how much your home could sell for in as little as 3 minutes with a no-obligation cash offer.
Estimated market value
$513,300
Get a cash offer in 3 minutes
Find out how much your home could sell for in as little as 3 minutes with a no-obligation cash offer.
Estimated market value
$513,300

