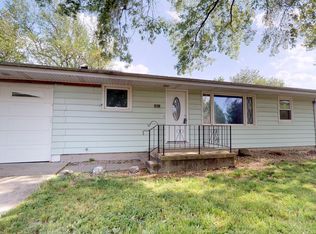Sold for $90,000
$90,000
210 W Roney St, Dalton City, IL 61925
3beds
1,069sqft
Single Family Residence
Built in 1948
6,534 Square Feet Lot
$90,100 Zestimate®
$84/sqft
$1,143 Estimated rent
Home value
$90,100
Estimated sales range
Not available
$1,143/mo
Zestimate® history
Loading...
Owner options
Explore your selling options
What's special
Adorable move in ready home that was completely remodeled a couple years ago. This 2 or 3 bedroom home is perfect for your first home or last home. The floor plan is convenient and has a easy flow. The living room is of good size with the dining area in reach. The Kitchen is very modern and offers great counter space, cabinets and all appliances. There is a bedroom on the main level with a great closet, another room that is great for an office or another bedroom. The full bathroom is also on the main level as well as the laundry room. There is storage space in the laundry room and access to the back yard and patio. Upstairs you will find a large bedroom with ample closet space. The detached garage will keep the car out of the cold and still room for storage. Come take a look at this great home located in the Mount Zion school district.
Zillow last checked: 8 hours ago
Listing updated: January 23, 2026 at 01:40pm
Listed by:
Glenda Sphar 217-774-4044,
Glenda Sphar Realty
Bought with:
Austin Deaton, 475198953
Brinkoetter REALTORS®
Source: CIBR,MLS#: 6256446 Originating MLS: Central Illinois Board Of REALTORS
Originating MLS: Central Illinois Board Of REALTORS
Facts & features
Interior
Bedrooms & bathrooms
- Bedrooms: 3
- Bathrooms: 1
- Full bathrooms: 1
Bedroom
- Description: Flooring: Carpet
- Level: Main
Bedroom
- Description: Flooring: Carpet
- Level: Upper
Dining room
- Description: Flooring: Carpet
- Level: Main
Other
- Description: Flooring: Vinyl
- Level: Main
Kitchen
- Description: Flooring: Vinyl
- Level: Main
Laundry
- Description: Flooring: Vinyl
- Level: Main
Living room
- Description: Flooring: Carpet
- Level: Main
Office
- Description: Flooring: Carpet
- Level: Main
Heating
- Forced Air, Gas
Cooling
- Window Unit(s)
Appliances
- Included: Dryer, Gas Water Heater, Microwave, Range, Refrigerator, Washer
- Laundry: Main Level
Features
- Attic, Main Level Primary
- Windows: Replacement Windows
- Basement: Crawl Space
- Has fireplace: No
Interior area
- Total structure area: 1,069
- Total interior livable area: 1,069 sqft
- Finished area above ground: 1,069
Property
Parking
- Total spaces: 1
- Parking features: Detached, Garage
- Garage spaces: 1
Features
- Levels: One and One Half
- Patio & porch: Front Porch, Patio
Lot
- Size: 6,534 sqft
Details
- Parcel number: 010130311003
- Zoning: RES
- Special conditions: None
Construction
Type & style
- Home type: SingleFamily
- Architectural style: Bungalow
- Property subtype: Single Family Residence
Materials
- Vinyl Siding
- Foundation: Crawlspace
- Roof: Shingle
Condition
- Year built: 1948
Utilities & green energy
- Sewer: Public Sewer
- Water: Public
Community & neighborhood
Location
- Region: Dalton City
Other
Other facts
- Road surface type: Gravel
Price history
| Date | Event | Price |
|---|---|---|
| 1/23/2026 | Sold | $90,000-5.2%$84/sqft |
Source: | ||
| 1/2/2026 | Pending sale | $94,900$89/sqft |
Source: | ||
| 12/12/2025 | Contingent | $94,900$89/sqft |
Source: | ||
| 12/8/2025 | Listed for sale | $94,900+24.1%$89/sqft |
Source: | ||
| 3/10/2023 | Sold | $76,500-4.3%$72/sqft |
Source: | ||
Public tax history
| Year | Property taxes | Tax assessment |
|---|---|---|
| 2024 | $1,442 -21.1% | $25,245 +6.5% |
| 2023 | $1,827 +177.8% | $23,702 +63.8% |
| 2022 | $657 | $14,473 +5.2% |
Find assessor info on the county website
Neighborhood: 61925
Nearby schools
GreatSchools rating
- 4/10Mt Zion Intermediate SchoolGrades: 3-6Distance: 5.2 mi
- 4/10Mt Zion Jr High SchoolGrades: 7-8Distance: 5.3 mi
- 9/10Mt Zion High SchoolGrades: 9-12Distance: 5.4 mi
Schools provided by the listing agent
- District: Mt Zion Dist 3
Source: CIBR. This data may not be complete. We recommend contacting the local school district to confirm school assignments for this home.
Get pre-qualified for a loan
At Zillow Home Loans, we can pre-qualify you in as little as 5 minutes with no impact to your credit score.An equal housing lender. NMLS #10287.
