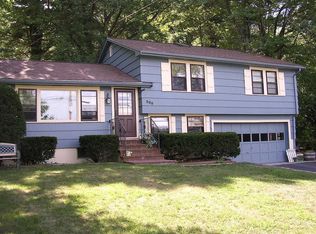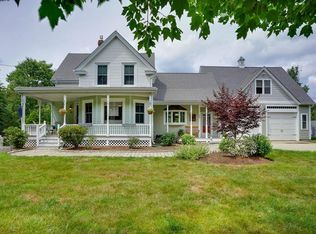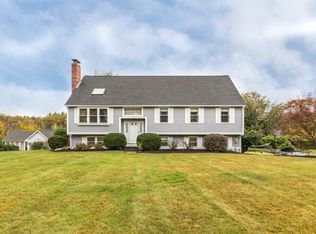Sold for $830,000
$830,000
210 W Hill Rd, Marlborough, MA 01752
4beds
2,420sqft
Single Family Residence
Built in 2004
0.41 Acres Lot
$851,700 Zestimate®
$343/sqft
$4,362 Estimated rent
Home value
$851,700
$801,000 - $903,000
$4,362/mo
Zestimate® history
Loading...
Owner options
Explore your selling options
What's special
Welcome to your dream home in Marlboro, MA! This charming, move-in ready colonial boasts 4 bedrooms, 3.5 baths, and a host of desirable features. Step inside to discover an open floor plan with updated kitchen-perfect for culinary adventures and entertaining. Need a workspace? This home includes a dedicated office space for all your professional needs.Upstairs features Master Bedroom with walk-in closet and en-suite, 2nd floor laundry and walk-up attic. Venture downstairs to find a fully finished walk-out basement, ideal for recreation or relaxation. Imagine cozy movie nights or hosting friends and family in this versatile space. Plus, enjoy lazy afternoons or lively gatherings on the porch, 3 Seasons Room or landscaped patio backyard- complete with a firepit for those chilly New England evenings. Don't miss out on this opportunity to make this house your forever home, and start imagining the memories you'll create in this beautiful property.
Zillow last checked: 8 hours ago
Listing updated: July 02, 2024 at 06:21am
Listed by:
Lauren Moore 843-364-4995,
Custom Home Realty, Inc. 508-473-4777,
Lauren Moore 843-364-4995
Bought with:
Robin Shea
Principal Real Estate Partners
Source: MLS PIN,MLS#: 73230896
Facts & features
Interior
Bedrooms & bathrooms
- Bedrooms: 4
- Bathrooms: 4
- Full bathrooms: 3
- 1/2 bathrooms: 1
Primary bedroom
- Features: Bathroom - Full, Walk-In Closet(s), Flooring - Wall to Wall Carpet
- Level: Second
- Area: 230.98
- Dimensions: 13.5 x 17.11
Bedroom 2
- Features: Closet, Flooring - Wall to Wall Carpet, Lighting - Overhead
- Level: Second
- Area: 179.61
- Dimensions: 13.7 x 13.11
Bedroom 3
- Features: Closet, Flooring - Wall to Wall Carpet
- Level: Second
- Area: 150.15
- Dimensions: 14.3 x 10.5
Bedroom 4
- Features: Bathroom - Full, Flooring - Vinyl
- Level: Basement
- Area: 137.16
- Dimensions: 10.8 x 12.7
Primary bathroom
- Features: Yes
Bathroom 1
- Features: Bathroom - Half, Closet - Linen, Flooring - Stone/Ceramic Tile
- Level: First
- Area: 27.5
- Dimensions: 5 x 5.5
Bathroom 2
- Features: Bathroom - Full, Bathroom - Tiled With Tub & Shower
- Level: Second
- Area: 79.2
- Dimensions: 8.8 x 9
Bathroom 3
- Features: Bathroom - Full
- Level: Basement
- Area: 73.92
- Dimensions: 8.4 x 8.8
Dining room
- Features: Flooring - Hardwood
- Level: First
- Area: 183.6
- Dimensions: 13.5 x 13.6
Kitchen
- Features: Flooring - Hardwood, Countertops - Stone/Granite/Solid, Countertops - Upgraded, Kitchen Island, Cabinets - Upgraded, Peninsula, Lighting - Pendant, Lighting - Overhead
- Level: Main,First
- Area: 199.8
- Dimensions: 14.8 x 13.5
Living room
- Features: Ceiling Fan(s), Flooring - Hardwood
- Level: First
- Area: 289
- Dimensions: 17 x 17
Office
- Features: Flooring - Hardwood
- Level: First
- Area: 166.6
- Dimensions: 17 x 9.8
Heating
- Forced Air, Radiant, Oil, Ductless
Cooling
- Central Air, Heat Pump, Ductless
Appliances
- Included: Range, Dishwasher, Disposal, Microwave, Refrigerator, Washer, Dryer, Other, Plumbed For Ice Maker
- Laundry: Closet/Cabinets - Custom Built, Flooring - Stone/Ceramic Tile, Attic Access, Electric Dryer Hookup, Washer Hookup, Sink, In Basement
Features
- High Speed Internet Hookup, Recessed Lighting, Lighting - Overhead, Slider, Office, Media Room, Sun Room, Walk-up Attic, Wired for Sound, Internet Available - Broadband, High Speed Internet
- Flooring: Wood, Tile, Vinyl, Carpet, Flooring - Hardwood, Flooring - Vinyl, Flooring - Wall to Wall Carpet
- Doors: Insulated Doors
- Windows: Insulated Windows
- Basement: Full,Finished,Walk-Out Access,Radon Remediation System
- Number of fireplaces: 1
Interior area
- Total structure area: 2,420
- Total interior livable area: 2,420 sqft
Property
Parking
- Total spaces: 12
- Parking features: Attached, Garage Door Opener, Paved Drive, Off Street, Paved
- Attached garage spaces: 2
- Uncovered spaces: 10
Features
- Patio & porch: Porch, Patio
- Exterior features: Porch, Patio, Rain Gutters, Storage, Sprinkler System
Lot
- Size: 0.41 Acres
- Features: Level
Details
- Parcel number: M:041 B:014 L:000,610094
- Zoning: R
Construction
Type & style
- Home type: SingleFamily
- Architectural style: Colonial
- Property subtype: Single Family Residence
Materials
- Frame
- Foundation: Concrete Perimeter
- Roof: Shingle
Condition
- Year built: 2004
Utilities & green energy
- Electric: Generator, 220 Volts, Generator Connection
- Sewer: Public Sewer
- Water: Public
- Utilities for property: for Electric Range, for Electric Dryer, Washer Hookup, Icemaker Connection, Generator Connection
Green energy
- Energy efficient items: Thermostat
Community & neighborhood
Community
- Community features: Public Transportation, Shopping, Park, Walk/Jog Trails, Golf, Medical Facility, Laundromat, Highway Access, House of Worship, Private School, Public School
Location
- Region: Marlborough
Price history
| Date | Event | Price |
|---|---|---|
| 7/1/2024 | Sold | $830,000+3.8%$343/sqft |
Source: MLS PIN #73230896 Report a problem | ||
| 5/8/2024 | Contingent | $799,995$331/sqft |
Source: MLS PIN #73230896 Report a problem | ||
| 5/1/2024 | Listed for sale | $799,995+73.9%$331/sqft |
Source: MLS PIN #73230896 Report a problem | ||
| 9/30/2014 | Sold | $460,000-3.1%$190/sqft |
Source: Public Record Report a problem | ||
| 8/28/2014 | Pending sale | $474,900$196/sqft |
Source: RE/MAX Executive Realty #71687165 Report a problem | ||
Public tax history
| Year | Property taxes | Tax assessment |
|---|---|---|
| 2025 | $7,526 +4.6% | $763,300 +8.6% |
| 2024 | $7,195 -3.7% | $702,600 +8.5% |
| 2023 | $7,474 +3.6% | $647,700 +17.8% |
Find assessor info on the county website
Neighborhood: West Hill
Nearby schools
GreatSchools rating
- 3/10Richer Elementary SchoolGrades: K-5Distance: 1.4 mi
- 4/101 Lt Charles W. Whitcomb SchoolGrades: 6-8Distance: 1.5 mi
- 3/10Marlborough High SchoolGrades: 9-12Distance: 1.6 mi
Schools provided by the listing agent
- Elementary: Richer/Ic
- Middle: Whitcomb/Amsa
- High: Marlboro/Amsa/A
Source: MLS PIN. This data may not be complete. We recommend contacting the local school district to confirm school assignments for this home.
Get a cash offer in 3 minutes
Find out how much your home could sell for in as little as 3 minutes with a no-obligation cash offer.
Estimated market value$851,700
Get a cash offer in 3 minutes
Find out how much your home could sell for in as little as 3 minutes with a no-obligation cash offer.
Estimated market value
$851,700


