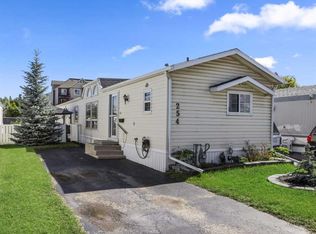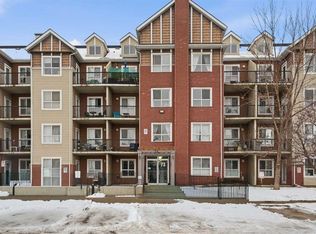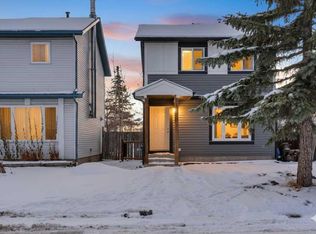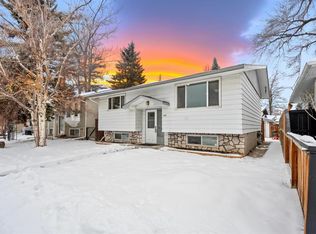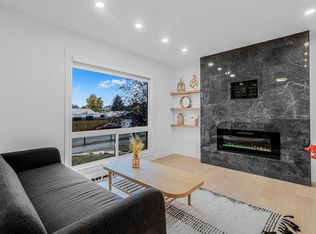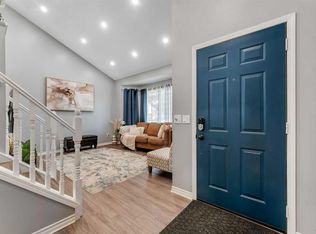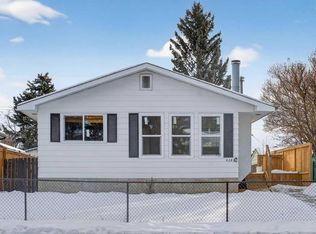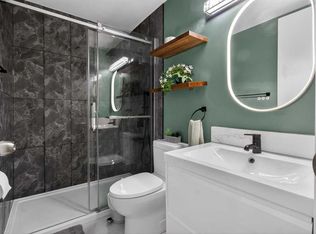210 W Erin Woods Cir SE, Calgary, AB T2B 3E1
What's special
- 59 days |
- 250 |
- 6 |
Zillow last checked: 8 hours ago
Listing updated: December 08, 2025 at 11:55pm
Sulay Panchal, Associate,
Real Estate Professionals Inc.
Facts & features
Interior
Bedrooms & bathrooms
- Bedrooms: 3
- Bathrooms: 2
- Full bathrooms: 2
Bedroom
- Level: Main
- Dimensions: 9`6" x 8`2"
Bedroom
- Level: Main
- Dimensions: 9`5" x 10`8"
Other
- Level: Main
- Dimensions: 11`11" x 12`9"
Other
- Level: Main
- Dimensions: 4`11" x 7`5"
Other
- Level: Main
- Dimensions: 8`11" x 7`4"
Dining room
- Level: Main
- Dimensions: 7`7" x 12`0"
Foyer
- Level: Main
- Dimensions: 7`9" x 11`3"
Kitchen
- Level: Main
- Dimensions: 7`2" x 13`10"
Laundry
- Level: Main
- Dimensions: 7`5" x 5`8"
Living room
- Level: Main
- Dimensions: 14`9" x 15`4"
Heating
- Forced Air, Natural Gas
Cooling
- None
Appliances
- Included: Dishwasher, Electric Stove, Microwave Hood Fan, Refrigerator, Washer/Dryer
- Laundry: In Unit
Features
- Flooring: Carpet
- Windows: Skylight(s)
- Basement: None
- Has fireplace: No
Interior area
- Total interior livable area: 1,241 sqft
Video & virtual tour
Property
Parking
- Total spaces: 1
- Parking features: Parking Pad
- Has uncovered spaces: Yes
Features
- Levels: One
- Stories: 1
- Patio & porch: Deck
- Exterior features: None
- Fencing: Fenced
- Has view: Yes
- Frontage length: 8.33M 27`4"
Lot
- Size: 3,049.2 Square Feet
- Features: Cul-De-Sac, Level, Pie Shaped Lot, Views
Details
- Parcel number: 101417581
- Zoning: R-MH
Construction
Type & style
- Home type: SingleFamily
- Property subtype: Single Family Residence
Materials
- Composite Siding, Wood Siding
- Foundation: Concrete Perimeter
- Roof: Asphalt Shingle
Condition
- New construction: No
- Year built: 1991
Community & HOA
Community
- Features: Park, Sidewalks
- Subdivision: Erin Woods
HOA
- Has HOA: No
Location
- Region: Calgary
Financial & listing details
- Price per square foot: C$282/sqft
- Date on market: 10/16/2025
- Inclusions: none
(403) 547-4102
By pressing Contact Agent, you agree that the real estate professional identified above may call/text you about your search, which may involve use of automated means and pre-recorded/artificial voices. You don't need to consent as a condition of buying any property, goods, or services. Message/data rates may apply. You also agree to our Terms of Use. Zillow does not endorse any real estate professionals. We may share information about your recent and future site activity with your agent to help them understand what you're looking for in a home.
Price history
Price history
Price history is unavailable.
Public tax history
Public tax history
Tax history is unavailable.Climate risks
Neighborhood: Erin Woods
Nearby schools
GreatSchools rating
No schools nearby
We couldn't find any schools near this home.
- Loading
