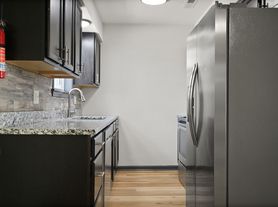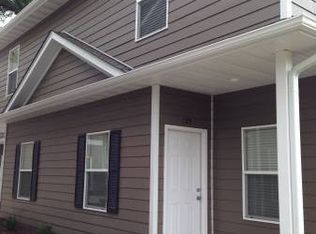Mid term fully furnished rental available for immediate occupancy. Lease term to be 2+ months. $1,650 security deposit and $250 cleaning fee. No pets. Lawn care, utilities and internet included. 3 bed, 2 bath ranch style home with covered front porch and covered patio. 2 bedrooms have queen beds, 3rd bedroom has twin bed. Hall bathroom has a jetted tub/shower combination. All bedrooms have closets, chest of drawers, night stands, lamps with charging stations, and room darkening curtains. Living room has Roku smart TV that you can log onto your own subscription services. Living room also has desk area w/light and charging station for laptop work.
House for rent
$3,000/mo
210 W El Cortez Dr, Columbia, MO 65203
3beds
1,146sqft
Price may not include required fees and charges.
Singlefamily
Available now
No pets
1 Attached garage space parking
What's special
Covered front porchAll bedrooms have closetsCovered patioRoom darkening curtains
- 3 days |
- -- |
- -- |
Travel times
Looking to buy when your lease ends?
Consider a first-time homebuyer savings account designed to grow your down payment with up to a 6% match & a competitive APY.
Facts & features
Interior
Bedrooms & bathrooms
- Bedrooms: 3
- Bathrooms: 2
- Full bathrooms: 2
Interior area
- Total interior livable area: 1,146 sqft
Property
Parking
- Total spaces: 1
- Parking features: Attached, Covered
- Has attached garage: Yes
- Details: Contact manager
Features
- Exterior features: Attached, Internet included in rent, Lawn Care included in rent
Details
- Parcel number: 1691100010290001
Construction
Type & style
- Home type: SingleFamily
- Property subtype: SingleFamily
Condition
- Year built: 1970
Utilities & green energy
- Utilities for property: Internet
Community & HOA
Location
- Region: Columbia
Financial & listing details
- Lease term: Negotiable
Price history
| Date | Event | Price |
|---|---|---|
| 11/17/2025 | Listed for rent | $3,000$3/sqft |
Source: CBORMLS #430919 | ||
| 5/23/2025 | Sold | -- |
Source: | ||
| 3/24/2025 | Pending sale | $245,000$214/sqft |
Source: | ||
| 3/20/2025 | Listed for sale | $245,000+88.6%$214/sqft |
Source: | ||
| 4/28/2017 | Sold | -- |
Source: | ||

