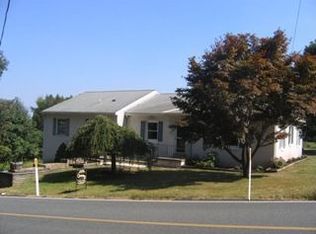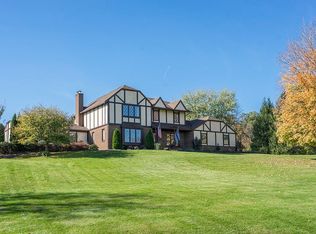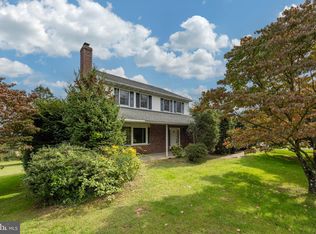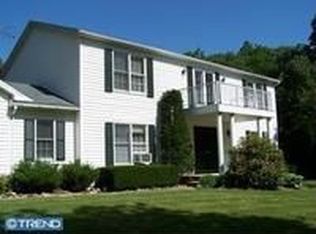Sold for $418,500
$418,500
210 W Branch Rd, Barto, PA 19504
3beds
1,224sqft
Single Family Residence
Built in 1985
1.55 Acres Lot
$428,000 Zestimate®
$342/sqft
$2,550 Estimated rent
Home value
$428,000
$398,000 - $462,000
$2,550/mo
Zestimate® history
Loading...
Owner options
Explore your selling options
What's special
Charming Ranch Home in a Peaceful Country Setting. Nestled in a great country location, this beautifully maintained ranch-style home offers the perfect blend of comfort, space, and modern updates. Set on a generous 1.5-acre lot, the property boasts expansive open yard space—ideal for gardening, play, or simply enjoying the peace and quiet of the countryside. This one-story gem features three bedrooms and a bright, open floor plan that’s perfect for easy living. The interior has been thoughtfully updated with paint and newer flooring, creating a warm and inviting atmosphere throughout. The updated roof, siding, windows and doors provide peace of mind and energy efficiency for years to come. One of your favorite rooms of the house will be the sunroom addition. Bathed in natural light and offering sweeping views of the property, it’s the perfect spot to relax with your morning coffee or entertain guests in the evenings. A basement garage provides ample storage and parking, while the large yard offers limitless possibilities for outdoor enjoyment. Whether you’re looking for a peaceful retreat or a place to put down roots, this property is a rare find that combines rural charm with modern convenience.
Zillow last checked: 8 hours ago
Listing updated: June 18, 2025 at 09:36am
Listed by:
Kathy Kolarz 610-858-4870,
Herb Real Estate, Inc.
Bought with:
Rindi Latshaw, rs357399
Keller Williams Realty Group
Kimberly Berret, RS301592
Keller Williams Realty Group
Source: Bright MLS,MLS#: PAMC2140936
Facts & features
Interior
Bedrooms & bathrooms
- Bedrooms: 3
- Bathrooms: 1
- Full bathrooms: 1
- Main level bathrooms: 1
- Main level bedrooms: 3
Primary bedroom
- Features: Flooring - Carpet
- Level: Main
- Area: 132 Square Feet
- Dimensions: 12 x 11
Bedroom 2
- Features: Flooring - Luxury Vinyl Plank
- Level: Main
- Area: 99 Square Feet
- Dimensions: 11 x 9
Bedroom 3
- Features: Flooring - Carpet
- Level: Main
- Area: 143 Square Feet
- Dimensions: 13 x 11
Bathroom 1
- Features: Flooring - Luxury Vinyl Plank
- Level: Main
- Area: 28 Square Feet
- Dimensions: 7 x 4
Dining room
- Features: Flooring - Laminated, Chair Rail
- Level: Main
- Area: 77 Square Feet
- Dimensions: 11 x 7
Kitchen
- Features: Flooring - Laminated, Granite Counters, Double Sink
- Level: Main
- Area: 154 Square Feet
- Dimensions: 14 x 11
Living room
- Features: Flooring - Vinyl
- Level: Main
- Area: 187 Square Feet
- Dimensions: 17 x 11
Other
- Features: Flooring - Carpet
- Level: Main
- Area: 209 Square Feet
- Dimensions: 19 x 11
Heating
- Baseboard, Electric
Cooling
- Window Unit(s), Electric
Appliances
- Included: Dryer, Oven/Range - Electric, Refrigerator, Washer, Water Heater, Water Treat System, Electric Water Heater
- Laundry: In Basement
Features
- Chair Railings, Combination Kitchen/Dining, Floor Plan - Traditional, Kitchen - Table Space, Upgraded Countertops, Bathroom - Tub Shower, Dry Wall
- Flooring: Carpet, Laminate, Luxury Vinyl, Vinyl
- Windows: Replacement
- Basement: Full,Garage Access,Unfinished
- Has fireplace: No
Interior area
- Total structure area: 1,224
- Total interior livable area: 1,224 sqft
- Finished area above ground: 1,224
- Finished area below ground: 0
Property
Parking
- Total spaces: 6
- Parking features: Basement, Garage Faces Side, Inside Entrance, Asphalt, Attached, Driveway
- Attached garage spaces: 1
- Uncovered spaces: 5
Accessibility
- Accessibility features: None
Features
- Levels: One
- Stories: 1
- Pool features: None
Lot
- Size: 1.55 Acres
- Dimensions: 194.00 x 346.00
- Features: Front Yard, Rear Yard, SideYard(s)
Details
- Additional structures: Above Grade, Below Grade
- Parcel number: 320007716001
- Zoning: R1
- Special conditions: Standard
Construction
Type & style
- Home type: SingleFamily
- Architectural style: Ranch/Rambler
- Property subtype: Single Family Residence
Materials
- Vinyl Siding
- Foundation: Block
- Roof: Architectural Shingle
Condition
- Very Good
- New construction: No
- Year built: 1985
Utilities & green energy
- Electric: 200+ Amp Service, Circuit Breakers
- Sewer: Mound System
- Water: Well
Community & neighborhood
Security
- Security features: Fire Escape
Location
- Region: Barto
- Subdivision: None Available
- Municipality: DOUGLASS TWP
Other
Other facts
- Listing agreement: Exclusive Right To Sell
- Listing terms: Cash,Conventional
- Ownership: Fee Simple
Price history
| Date | Event | Price |
|---|---|---|
| 6/18/2025 | Sold | $418,500+7.3%$342/sqft |
Source: | ||
| 5/24/2025 | Pending sale | $389,900$319/sqft |
Source: | ||
| 5/19/2025 | Listed for sale | $389,900$319/sqft |
Source: | ||
Public tax history
| Year | Property taxes | Tax assessment |
|---|---|---|
| 2025 | $4,532 +3.8% | $112,140 |
| 2024 | $4,366 | $112,140 |
| 2023 | $4,366 +7.1% | $112,140 |
Find assessor info on the county website
Neighborhood: 19504
Nearby schools
GreatSchools rating
- 5/10Washington El SchoolGrades: PK-5Distance: 2.5 mi
- 7/10Boyertown Area Jhs-EastGrades: 6-8Distance: 4.7 mi
- 6/10Boyertown Area Senior High SchoolGrades: PK,9-12Distance: 5.3 mi
Schools provided by the listing agent
- District: Boyertown Area
Source: Bright MLS. This data may not be complete. We recommend contacting the local school district to confirm school assignments for this home.
Get a cash offer in 3 minutes
Find out how much your home could sell for in as little as 3 minutes with a no-obligation cash offer.
Estimated market value$428,000
Get a cash offer in 3 minutes
Find out how much your home could sell for in as little as 3 minutes with a no-obligation cash offer.
Estimated market value
$428,000



