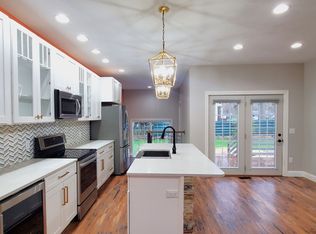Fall 2025 Pre-Lease Available: Sept 10th, 2025 to the future.
Welcome to the 16th Street Retreat, a haven of comfort and convenience in the heart of Traverse City. This extended stay rental is located a mere 4 blocks from the picturesque Boardman Lake and 2 blocks from Thirlby Field. It is a spacious 3-bedroom, 2-bathroom home fully furnished with all-new and stylish furniture. The main level boasts a bright and open layout, featuring a formal dining room adjoining the eat-in kitchen. Two bedrooms grace the main level, including a primary bedroom with a queen-sized bed and his-and-her closets, as well as a second bedroom with two twin beds. The lower level surprises with a versatile flex space set up as a non-conforming 3rd bedroom. Additional amenities include a designated lower-level laundry room, an oversized 2-car detached garage, and a private backyard.
Rental Terms:
-Terms and rates vary depending on the length of rental and the exact months.
-30-night minimum stay required.
-Monthly rates vary: (Includes utilities) *Sept to May $2750/month *June $4500/month *July $6500/month *August $6500/month
-No smoking is allowed.
-One small-med dog is permitted with owner approval. (Dog is not permitted to be left alone for long periods and are not allowed on the furniture.) No pet fee!
-$400 cleaning fee.
-Forced damage insurance is required $390 for 120 nights max. Longer reservations will require a security deposit of 1.5 month's rent.
House for rent
$2,725/mo
210 W 16th St #V, Traverse City, MI 49684
3beds
2,049sqft
Price may not include required fees and charges.
Single family residence
Available Wed Sep 10 2025
Small dogs OK
-- A/C
In unit laundry
Garage parking
-- Heating
What's special
Private backyardLower-level laundry roomBright and open layoutHis-and-her closetsFormal dining roomEat-in kitchen
- 76 days
- on Zillow |
- -- |
- -- |
Travel times
Looking to buy when your lease ends?
Consider a first-time homebuyer savings account designed to grow your down payment with up to a 6% match & 4.15% APY.
Facts & features
Interior
Bedrooms & bathrooms
- Bedrooms: 3
- Bathrooms: 2
- Full bathrooms: 2
Appliances
- Included: Dishwasher, Dryer, Refrigerator, Stove, Washer
- Laundry: In Unit
Features
- Has basement: Yes
Interior area
- Total interior livable area: 2,049 sqft
Property
Parking
- Parking features: Garage
- Has garage: Yes
- Details: Contact manager
Features
- Patio & porch: Porch
- Exterior features: Barbecue, Lawn, Utilities fee required, all included
Construction
Type & style
- Home type: SingleFamily
- Property subtype: Single Family Residence
Community & HOA
Location
- Region: Traverse City
Financial & listing details
- Lease term: Contact For Details
Price history
| Date | Event | Price |
|---|---|---|
| 4/25/2025 | Listed for rent | $2,725+9%$1/sqft |
Source: Zillow Rentals | ||
| 3/12/2025 | Listing removed | $2,500$1/sqft |
Source: Zillow Rentals | ||
| 1/16/2025 | Price change | $2,500+11.1%$1/sqft |
Source: Zillow Rentals | ||
| 11/20/2024 | Price change | $2,250-10%$1/sqft |
Source: Zillow Rentals | ||
| 10/8/2024 | Listed for rent | $2,500$1/sqft |
Source: Zillow Rentals | ||
![[object Object]](https://photos.zillowstatic.com/fp/5d96f01ca37ac83a761b9b75e2b67a86-p_i.jpg)
