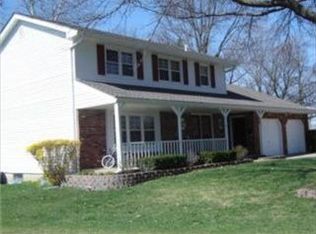Sold
Price Unknown
210 Virginia Rd, Excelsior Springs, MO 64024
3beds
1,698sqft
Single Family Residence
Built in 1970
0.32 Acres Lot
$256,900 Zestimate®
$--/sqft
$1,841 Estimated rent
Home value
$256,900
$231,000 - $288,000
$1,841/mo
Zestimate® history
Loading...
Owner options
Explore your selling options
What's special
Welcome home to this 1698 sq ft ranch home in established neighborhood in Excelsior Springs. Spacious living room with wood burning fireplace plus a sunroom. Host memorable dinners in the formal dining room, ideal for family gatherings and special occasions. Unleash your creativity in the full basement, offering ample space for storage, a workshop or a future recreational room. Experience the convenience of main floor laundry, making chores a breeze. New flooring and paint. New roof and sewer line. Your kids and pets will love the fenced backyard, providing a safe outdoor space. Additional storage in the shed located in the backyard. Close to schools, parks and local amenities. Mature oak trees. Don't miss out on this opportunity to own a piece of Excelsior Springs.
Zillow last checked: 8 hours ago
Listing updated: October 01, 2024 at 01:38pm
Listing Provided by:
Bill Hightower 816-678-4463,
ReeceNichols Excelsior Spgs
Bought with:
Manley Home Team
RE/MAX Area Real Estate
Source: Heartland MLS as distributed by MLS GRID,MLS#: 2502279
Facts & features
Interior
Bedrooms & bathrooms
- Bedrooms: 3
- Bathrooms: 2
- Full bathrooms: 2
Primary bedroom
- Features: Ceiling Fan(s), Luxury Vinyl
- Level: First
- Dimensions: 13 x 11
Bedroom 2
- Features: Ceiling Fan(s), Luxury Vinyl
- Level: First
- Dimensions: 11 x 9
Bedroom 3
- Features: Ceiling Fan(s), Luxury Vinyl
- Level: First
- Dimensions: 11 x 10
Dining room
- Features: Luxury Vinyl
- Level: First
- Dimensions: 13 x 12
Kitchen
- Level: First
- Dimensions: 15 x 12
Laundry
- Level: First
- Dimensions: 11 x 7
Living room
- Features: Ceiling Fan(s), Luxury Vinyl
- Level: First
- Dimensions: 19 x 21
Sun room
- Level: First
- Dimensions: 10 x 8
Heating
- Electric
Cooling
- Electric
Appliances
- Included: Dishwasher, Exhaust Fan, Built-In Electric Oven
- Laundry: Main Level
Features
- Ceiling Fan(s)
- Flooring: Ceramic Tile, Laminate, Luxury Vinyl
- Basement: Full
- Number of fireplaces: 1
- Fireplace features: Living Room, Wood Burning
Interior area
- Total structure area: 1,698
- Total interior livable area: 1,698 sqft
- Finished area above ground: 1,698
- Finished area below ground: 0
Property
Parking
- Total spaces: 2
- Parking features: Attached, Garage Faces Front
- Attached garage spaces: 2
Features
- Patio & porch: Patio
- Fencing: Metal
Lot
- Size: 0.32 Acres
- Dimensions: 92 x 132 x 126 x 125
- Features: City Lot
Details
- Additional structures: Shed(s)
- Parcel number: 123050002017.00
Construction
Type & style
- Home type: SingleFamily
- Architectural style: Traditional
- Property subtype: Single Family Residence
Materials
- Brick/Mortar, Metal Siding
- Roof: Composition
Condition
- Year built: 1970
Utilities & green energy
- Sewer: Public Sewer
- Water: Public
Community & neighborhood
Location
- Region: Excelsior Springs
- Subdivision: Westwood Hills
HOA & financial
HOA
- Has HOA: No
Other
Other facts
- Listing terms: Cash,Conventional,FHA,USDA Loan,VA Loan
- Ownership: Private
- Road surface type: Paved
Price history
| Date | Event | Price |
|---|---|---|
| 10/1/2024 | Sold | -- |
Source: | ||
| 9/2/2024 | Pending sale | $269,500$159/sqft |
Source: | ||
| 8/29/2024 | Listed for sale | $269,500$159/sqft |
Source: | ||
| 8/4/2024 | Contingent | $269,500$159/sqft |
Source: | ||
| 8/2/2024 | Listed for sale | $269,500+96%$159/sqft |
Source: | ||
Public tax history
| Year | Property taxes | Tax assessment |
|---|---|---|
| 2025 | -- | $45,940 +21.8% |
| 2024 | $2,645 +0.6% | $37,720 |
| 2023 | $2,629 +19% | $37,720 +21% |
Find assessor info on the county website
Neighborhood: 64024
Nearby schools
GreatSchools rating
- 4/10Cornerstone ElementaryGrades: PK-5Distance: 0.8 mi
- 3/10Excelsior Springs Middle SchoolGrades: 6-8Distance: 0.5 mi
- 5/10Excelsior Springs High SchoolGrades: 9-12Distance: 0.3 mi
Get a cash offer in 3 minutes
Find out how much your home could sell for in as little as 3 minutes with a no-obligation cash offer.
Estimated market value
$256,900
Get a cash offer in 3 minutes
Find out how much your home could sell for in as little as 3 minutes with a no-obligation cash offer.
Estimated market value
$256,900
