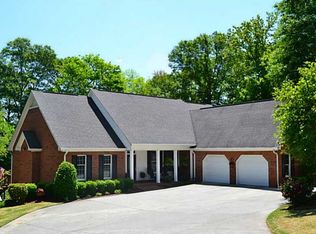Stunning contemporary ranch over basement! This 3 bedroom/3 full bath stunner features a dramatic slate entryway, hard surface flooring (very little carpet) stainless appliances, granite counters, a finished walkout basement with urban/rustic finishes and polished concrete floors and spacious deck overlooking private backyard. Upper level Bonus room/office could be potential 4th bedroom. Difficult to find this much finished space in the city so don't let this one get away!
This property is off market, which means it's not currently listed for sale or rent on Zillow. This may be different from what's available on other websites or public sources.

