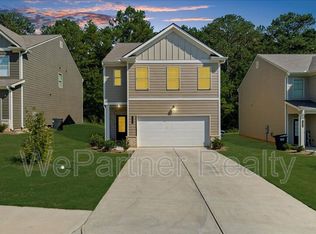Spacious 4-Bedroom Home for Rent Danbury Floor Plan | Limited-Time Offer! / Sign a lease by May 31st and enjoy TWO MONTHS of discounted rent! Act fast this offer won't last long Looking for the perfect place to call home? Welcome to our Danbury Floor Plan a beautifully designed, spacious 4-bedroom, 2.5-bathroom home that offers comfort, functionality, and style for your whole family! ? Property Highlights: 4 Bedrooms | 2.5 Bathrooms Ideal for families of all sizes. Open Floor Plan Enjoy seamless flow from the kitchen to the family room, perfect for entertaining or keeping an eye on the kids. Luxury Vinyl Flooring Stylish, durable, and easy to maintain throughout the main level. Gourmet Kitchen Features a large kitchen island, perfect for meal prep, family dinners, or casual gatherings. Spacious Garage & Parking Two-car garage with a driveway that fits up to 4 vehicles. Front & Backyard Space Plenty of room to host guests or enjoy outdoor fun with your family.
Community Perks: Soccer Field & Playground Great for weekend fun, outdoor activities, and family picnics. Located in a friendly, growing community with amenities designed for convenience and family living.
Listings identified with the FMLS IDX logo come from FMLS and are held by brokerage firms other than the owner of this website. The listing brokerage is identified in any listing details. Information is deemed reliable but is not guaranteed. 2025 First Multiple Listing Service, Inc.
Townhouse for rent
$1,850/mo
210 Vickery Ln NW, Calhoun, GA 30701
4beds
1,816sqft
Price is base rent and doesn't include required fees.
Townhouse
Available now
Cats, dogs OK
Central air, ceiling fan
In hall laundry
Garage parking
Central
What's special
Comfort functionality and styleFront and backyard spaceOpen floor planSpacious garageGourmet kitchenLarge kitchen island
- 9 days
- on Zillow |
- -- |
- -- |
Travel times
Facts & features
Interior
Bedrooms & bathrooms
- Bedrooms: 4
- Bathrooms: 3
- Full bathrooms: 2
- 1/2 bathrooms: 1
Heating
- Central
Cooling
- Central Air, Ceiling Fan
Appliances
- Included: Dishwasher, Oven, Refrigerator
- Laundry: In Hall, In Unit, Laundry Room, Upper Level
Features
- Ceiling Fan(s), Double Vanity, Walk-In Closet(s)
Interior area
- Total interior livable area: 1,816 sqft
Property
Parking
- Parking features: Driveway, Garage, Covered
- Has garage: Yes
- Details: Contact manager
Features
- Stories: 2
- Exterior features: Contact manager
Construction
Type & style
- Home type: Townhouse
- Property subtype: Townhouse
Materials
- Roof: Shake Shingle,Slate
Condition
- Year built: 2021
Building
Management
- Pets allowed: Yes
Community & HOA
Community
- Features: Playground
Location
- Region: Calhoun
Financial & listing details
- Lease term: 12 Months
Price history
| Date | Event | Price |
|---|---|---|
| 5/20/2025 | Listed for rent | $1,850$1/sqft |
Source: FMLS GA #7582368 | ||
![[object Object]](https://photos.zillowstatic.com/fp/e0037ff81a60d4e1de15467d5a2abe47-p_i.jpg)
