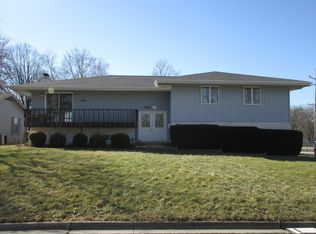Beautiful all brick ranch, completely remodeled and ready to move in! Walk into a spacious living room with tons of natural light! Totally updated kitchen with granite counter tops, all stainless steel appliances, stainless steel under counter mounted sink, new laminate flooring and back splash. Master bedroom with original hardwood floor and totally updated full bath with tile shower! 2 more bedrooms also with original hardwood floors and main bath is stunning with double vanity and all newly updated! Finished basement with HUGE family room, additional half bath, utility room with kitchenette and laundry and another bonus room for a workshop or craft room! Tons of storage! New furnace and A/C, new windows throughout, updated electrical, laundry can be placed on main level if desired. All this and centrally located right near Anderson Park and popular Uptown Normal! You HAVE to see this!!
This property is off market, which means it's not currently listed for sale or rent on Zillow. This may be different from what's available on other websites or public sources.
