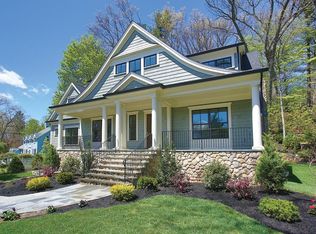Welcome home! Come in and enjoy this solidly built Nantucket Cape in Newton's sought after Waban village First floor features sunlight kitchen, dining room with built in corner cabinets, a spacious front to back fire placed living room, warm and inviting sitting room with french doors that leads to an extra large deck and private back yard Gorgeous detail dental crown molding inside and out along with stained glass windows are just a few of the many unique details of this warm home Back stairs lead up from kitchen to second floor to a private bedroom and bath The second floor has 3+ bedrooms and 2 full baths. Partial finished fire placed lower level family room 2 car attached garage. Many updates include newer boiler, flooring and deck just to name a few in this solidly built home . Close to shopping, major highways, public transportation and A+ Newton schools.
This property is off market, which means it's not currently listed for sale or rent on Zillow. This may be different from what's available on other websites or public sources.
