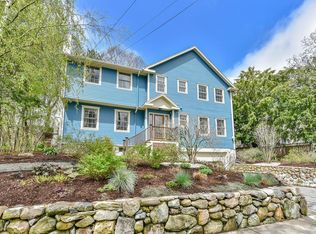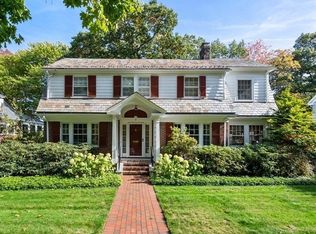Sold for $2,150,000 on 06/20/25
$2,150,000
210 Upland Rd, Newton, MA 02460
5beds
2,724sqft
Single Family Residence
Built in 1918
0.33 Acres Lot
$2,112,000 Zestimate®
$789/sqft
$7,245 Estimated rent
Home value
$2,112,000
$1.96M - $2.28M
$7,245/mo
Zestimate® history
Loading...
Owner options
Explore your selling options
What's special
Welcome to this charming 5-bed, 2.5-bath Dutch Colonial in Newtonville! From the moment you see the property you will feel like you are entering an oasis tucked up on a hill behind beautiful landscaping and matured tress and bushes. This home features gorgeous red birch floors, a gracious entryway, and elegant halls leading to a sun-filled family room with a fireplace, dining room, living room, and bright sunroom. The spacious kitchen offers abundant storage, generous counter space, and a separate nook perfect for a coffee or dry bar. One of the 5 bedrooms includes its own cozy fireplace. Natural light fills the home throughout. Outdoors, From your beautiful covered porch enjoy an arboretum-like yard which offers a peaceful, nature-inspired retreat. Nestled in a quiet, walkable, and friendly neighborhood near parks (Cabot Woods, dog parks), YMCA, pool, library, farmers markets, shopping, and dining. Easy access to Green Line, commuter rail, and bus stop on Walnut.
Zillow last checked: 8 hours ago
Listing updated: June 20, 2025 at 08:35am
Listed by:
The Jenkins Group 508-737-0163,
Keller Williams Realty 781-843-3200,
Nathan Jenkins 508-737-0163
Bought with:
Steve & Nicole Connolly Group
Coldwell Banker Realty - Wellesley
Source: MLS PIN,MLS#: 73374005
Facts & features
Interior
Bedrooms & bathrooms
- Bedrooms: 5
- Bathrooms: 3
- Full bathrooms: 2
- 1/2 bathrooms: 1
Primary bedroom
- Features: Bathroom - Full, Closet, Flooring - Hardwood
- Level: Second
- Area: 234
- Dimensions: 13 x 18
Bedroom 2
- Features: Closet, Flooring - Hardwood
- Level: Second
- Area: 216
- Dimensions: 12 x 18
Bedroom 3
- Features: Closet, Flooring - Hardwood
- Level: Second
- Area: 156
- Dimensions: 12 x 13
Bedroom 4
- Features: Closet, Flooring - Hardwood
- Level: Second
- Area: 156
- Dimensions: 13 x 12
Bedroom 5
- Features: Closet, Flooring - Hardwood
- Level: Third
- Area: 156
- Dimensions: 13 x 12
Primary bathroom
- Features: Yes
Bathroom 1
- Features: Bathroom - Full
- Level: Second
- Area: 64
- Dimensions: 8 x 8
Bathroom 2
- Features: Bathroom - Full
- Level: Second
- Area: 35
- Dimensions: 7 x 5
Bathroom 3
- Features: Bathroom - Half
- Level: First
- Area: 15
- Dimensions: 3 x 5
Dining room
- Features: Flooring - Hardwood
- Level: First
- Area: 180
- Dimensions: 15 x 12
Family room
- Features: Flooring - Hardwood
- Level: First
- Area: 169
- Dimensions: 13 x 13
Kitchen
- Features: Flooring - Hardwood, Countertops - Stone/Granite/Solid, Open Floorplan, Storage
- Level: First
- Area: 169
- Dimensions: 13 x 13
Living room
- Features: Flooring - Hardwood
- Level: First
- Area: 240
- Dimensions: 12 x 20
Heating
- Baseboard, Steam, Natural Gas, Ductless
Cooling
- Central Air, Ductless
Appliances
- Laundry: In Basement
Features
- Walk-up Attic, High Speed Internet
- Flooring: Tile, Hardwood
- Doors: Insulated Doors
- Windows: Insulated Windows
- Basement: Full,Partially Finished,Unfinished
- Number of fireplaces: 2
- Fireplace features: Living Room
Interior area
- Total structure area: 2,724
- Total interior livable area: 2,724 sqft
- Finished area above ground: 2,604
- Finished area below ground: 120
Property
Parking
- Total spaces: 2
- Parking features: Detached, Shared Driveway, Off Street, Paved
- Garage spaces: 1
- Uncovered spaces: 1
Features
- Patio & porch: Porch, Patio
- Exterior features: Porch, Patio, Rain Gutters, Sprinkler System, Fenced Yard, Garden
- Fencing: Fenced/Enclosed,Fenced
Lot
- Size: 0.33 Acres
- Features: Wooded, Cleared, Level, Sloped
Details
- Parcel number: S:22 B:029 L:0010,685672
- Zoning: SR2
Construction
Type & style
- Home type: SingleFamily
- Architectural style: Colonial
- Property subtype: Single Family Residence
Materials
- Frame
- Foundation: Stone
- Roof: Slate
Condition
- Year built: 1918
Utilities & green energy
- Electric: Generator, 200+ Amp Service, Generator Connection
- Sewer: Public Sewer
- Water: Public
- Utilities for property: for Gas Range, Generator Connection
Community & neighborhood
Security
- Security features: Security System
Community
- Community features: Public Transportation, Shopping, Pool, Tennis Court(s), Park, Walk/Jog Trails, Golf, Medical Facility, Laundromat, Highway Access, House of Worship, Private School, Public School, T-Station
Location
- Region: Newton
Other
Other facts
- Road surface type: Paved
Price history
| Date | Event | Price |
|---|---|---|
| 6/20/2025 | Sold | $2,150,000+8%$789/sqft |
Source: MLS PIN #73374005 Report a problem | ||
| 5/13/2025 | Listed for sale | $1,990,000$731/sqft |
Source: MLS PIN #73374005 Report a problem | ||
Public tax history
| Year | Property taxes | Tax assessment |
|---|---|---|
| 2025 | $15,262 +3.4% | $1,557,300 +3% |
| 2024 | $14,756 +4.9% | $1,511,900 +9.4% |
| 2023 | $14,068 +4.5% | $1,381,900 +8% |
Find assessor info on the county website
Neighborhood: Newtonville
Nearby schools
GreatSchools rating
- 6/10Cabot Elementary SchoolGrades: K-5Distance: 0.4 mi
- 8/10F A Day Middle SchoolGrades: 6-8Distance: 1.2 mi
- 9/10Newton North High SchoolGrades: 9-12Distance: 0.4 mi
Schools provided by the listing agent
- Elementary: Cabot Elementar
- Middle: F A Day Middle
- High: Newton North
Source: MLS PIN. This data may not be complete. We recommend contacting the local school district to confirm school assignments for this home.
Get a cash offer in 3 minutes
Find out how much your home could sell for in as little as 3 minutes with a no-obligation cash offer.
Estimated market value
$2,112,000
Get a cash offer in 3 minutes
Find out how much your home could sell for in as little as 3 minutes with a no-obligation cash offer.
Estimated market value
$2,112,000

