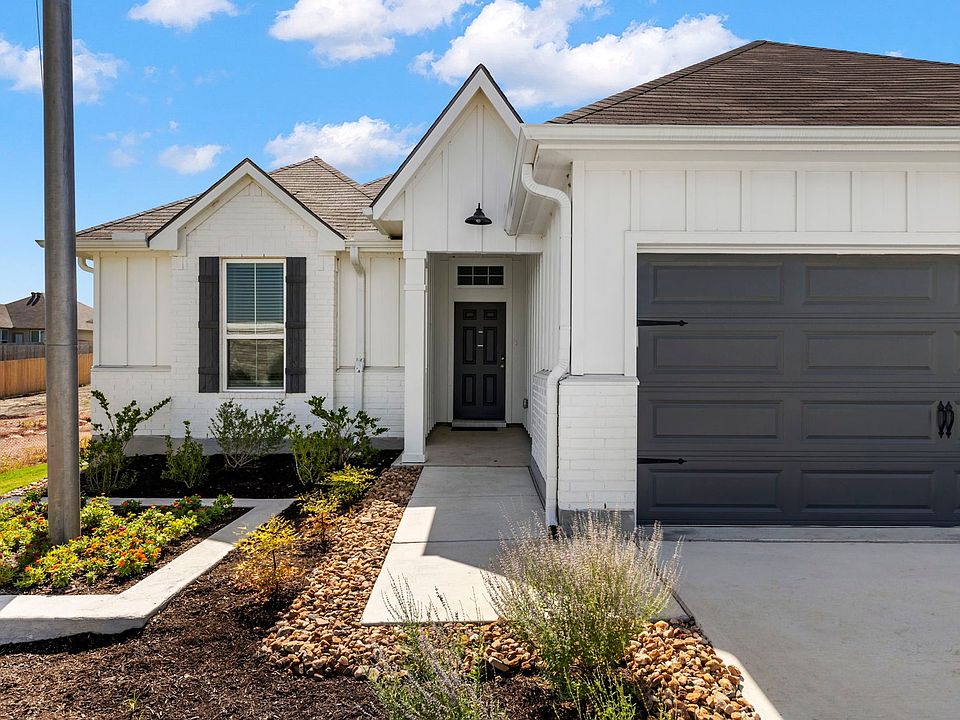Upon entering this exceptional floor plan, you're immediately greeted with a formal dining room. Walking into the open-concept kitchen and living room, you’ll be stunned by the amount of space you have to gather. This three-bedroom, two bath home has perfectly placed windows in the living room, primary bedroom, and dining room, crafting a home that is filled with natural light and charm. Granite countertops throughout and large walk-in primary closet top it all off and make this home exceptional. Additional Options Included: 42" Kitchen Cabinets, a Decorative Tile Backsplash, Additional LED Recessed Lighting, Kitchen is Prewired for Pendant Lighting, a Dual Primary Bathroom Vanity, Elongated Toilet in the Primary Bathroom and Secondary Bathroom, and a Upgraded Shower.
Active
$244,900
210 University Ave, Troy, TX 76579
3beds
1,447sqft
Single Family Residence
Built in 2025
6,098 sqft lot
$-- Zestimate®
$169/sqft
$21/mo HOA
What's special
Filled with natural lightFormal dining roomGranite countertopsLarge walk-in primary closetDecorative tile backsplashPrewired for pendant lightingUpgraded shower
- 81 days
- on Zillow |
- 81 |
- 9 |
Zillow last checked: 7 hours ago
Listing updated: June 03, 2025 at 11:35am
Listed by:
Douglas French 254-239-0852,
Stylecraft Brokerage, LLC
Source: Central Texas MLS,MLS#: 574563 Originating MLS: Temple Belton Board of REALTORS
Originating MLS: Temple Belton Board of REALTORS
Travel times
Schedule tour
Select your preferred tour type — either in-person or real-time video tour — then discuss available options with the builder representative you're connected with.
Select a date
Facts & features
Interior
Bedrooms & bathrooms
- Bedrooms: 3
- Bathrooms: 2
- Full bathrooms: 2
Primary bedroom
- Level: Main
- Dimensions: 14'4" x 12'9"
Bedroom 2
- Level: Main
- Dimensions: 11'9" x 10'7"
Bedroom 3
- Level: Main
- Dimensions: 10'7" x 12'0"
Primary bathroom
- Level: Main
- Dimensions: 8' Ceiling
Bathroom
- Level: Main
- Dimensions: 8' Ceiling
Dining room
- Level: Main
- Dimensions: 10'4" x 10'0"
Kitchen
- Level: Main
- Dimensions: 10'7" x 10'7"
Laundry
- Level: Main
- Dimensions: 8' Ceiling
Living room
- Level: Main
- Dimensions: 16'1" x 15'4"
Heating
- Central, Electric
Cooling
- Central Air, Electric, 1 Unit
Appliances
- Included: Dishwasher, Disposal, Some Electric Appliances, Microwave
- Laundry: Washer Hookup, Electric Dryer Hookup, Inside, Laundry in Utility Room, Laundry Room
Features
- Ceiling Fan(s), Double Vanity, Entrance Foyer, Recessed Lighting, Smart Thermostat, Tub Shower, Granite Counters, Pantry
- Flooring: Carpet, Tile, Vinyl
- Attic: Access Only
- Has fireplace: No
- Fireplace features: None
Interior area
- Total interior livable area: 1,447 sqft
Video & virtual tour
Property
Parking
- Total spaces: 2
- Parking features: Attached, Garage
- Attached garage spaces: 2
Features
- Levels: One
- Stories: 1
- Exterior features: None
- Pool features: None
- Fencing: Back Yard,Privacy,Wood
- Has view: Yes
- View description: None
- Body of water: None
Lot
- Size: 6,098 sqft
Details
- Parcel number: 519819
- Special conditions: Builder Owned
Construction
Type & style
- Home type: SingleFamily
- Architectural style: Traditional
- Property subtype: Single Family Residence
Materials
- Brick, HardiPlank Type, Masonry
- Foundation: Slab
- Roof: Composition,Shingle
Condition
- Under Construction
- New construction: Yes
- Year built: 2025
Details
- Builder name: Stylecraft
Utilities & green energy
- Sewer: Public Sewer
- Water: Public
- Utilities for property: Trash Collection Public
Community & HOA
Community
- Features: None
- Security: Smoke Detector(s)
- Subdivision: The Village at Elm Creek
HOA
- Has HOA: Yes
- HOA fee: $250 annually
Location
- Region: Troy
Financial & listing details
- Price per square foot: $169/sqft
- Date on market: 3/27/2025
- Listing agreement: Exclusive Right To Sell
- Listing terms: Cash,Conventional,FHA,VA Loan
About the community
Stylecraft is excited to announce its first community, The Village at Elm Creek, in Troy, Texas! The town is rich in history, dating back to 1882 when it was established around a railroad station. It is said that for a short time in the 90's, Troy dubbed itself "Troy Aikman, Texas," to pay homage to the Dallas Cowboys NFL team and its Super-Bowl winning QB. The Village at Elm Creek will be along I-35, just a 15 minute drive to the heart of Temple for those who work at Scott and White. A thirty minute drive away, spend some time in the sunshine at Belton Lake. Enjoy local food at Uncle Cal's Smokehouse or Jalisco's Troy Mexican Restaurant. In 2021, Troy High School was given the "College Success Award" for excellence in preparing students to continue their education and beyond. Go Trojans! A great place to raise a family, the small town of Troy, TX also has their annual BBQ cook-off and their beloved weekly Farmer's Market.
Source: StyleCraft Builders

