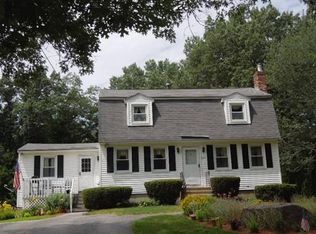Location, location, location....nestled between a Christmas Tree Farm and the Lowell, Dracut, Tyngsboro State Forest with walking and biking trails this house is sure to sell fast. This 3 bedroom home has been lovingly maintained as it has been in the same family since it was built in 1978. The main floor of the home offers a spacious eat-in kitchen with stainless steel appliances opening to a large cathedral ceiling family room with sliders onto a multi-level deck. The first floor also has a front to back living room with a wood burning fireplace, a full bathroom, and a large laundry/mud room. The second floor has a large master bedroom with walk in closet, a renovated full bathroom and two additional bedrooms. In addition this home has a newly finished basement, two car garage, central AC, private backyard with firepit, and more. This home is a must see.
This property is off market, which means it's not currently listed for sale or rent on Zillow. This may be different from what's available on other websites or public sources.
